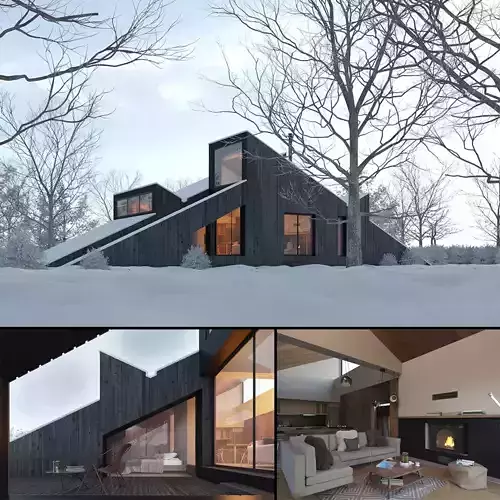1/39
Winter Cabin House is designed by Vardehaugen Architects(Cabin Vindheim). Interior design is by VisuArch. Modelled by Visuarch.
Contains lots of models;
Kitchen space (Full kitchen Set -oven,microwave, smeg fridge, cooker and eames dining set)
Livingroom space (fireplace, sofa, pouff, coffee table , small cristmas tree etc)
Bedroom space (bed and closets)
Exterior, snowy terrain made using snowmaker and converted into poly mesh. No need to have the plug-in.
Custom trees and plants built for snowy terrain.
Outdoor Wire Chairs.
All vegetations are proxies for reducing polygon heavyness. But you can Import them as a mesh.
All cams are render ready.
It is recommended that turning off interior lights when rendering interior cam for more natural look. (Set shutter speed lower for more daylight)
Renders have small brightness/contrast and saturation touchups.
Native file is max 2019 but 2016 version also included in the file.
No plug-in nor script needed to execute the file.
REVIEWS & COMMENTS
accuracy, and usability.







































