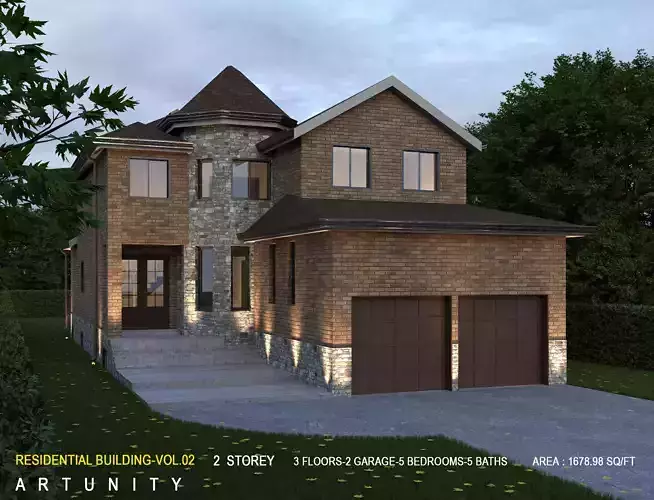1/26
Residential-Building-vol-02-3Dmodel
After acquiring this product, what do you get?3Dmax 2017 -OBJ -render- texture
Attention: If you are going to use Revit,Autocad,pdf You can see it on my page.
FULL SPECS & FEATURES:
- Floors : 3 (basement-mainfloor-2nd floor)
- Bedrooms : 4 in 2nd floor- 1 in Basement
- Baths : 5
- Garages: 2
- Depth : 63'-3 3/4"
- Width : 31'-10 1/2"
- BUILDING HEIGHT : 28'-5 3/4"
- MAIN WALL HEIGHT : 20'-2"
- Area : 1678.98 sq/ft
Polygons : 33,833,869
Vertices : 68,517,727
some reasons why you should consider purchasing pre-designed home plans:
- Cost-Effective: Buying a pre-designed home plan is often more affordable. This can help you save money on design fees and other associated costs.
- Time-saving: Pre-designed home plans are ready to go, which means you can start the building process sooner.
- Proven Designs: Our pre-designed home plans have been carefully crafted by experienced architects and designers. This means you can trust that the design is functional, aesthetically pleasing, and meets all necessary building codes and regulations.
- Flexibility: While our pre-designed home plans offer a great starting point, they can also be easily customized to suit your specific needs and preferences. Whether you need to make small tweaks or completely overhaul the design, our team can help bring your vision to life
- A quick way to reach An accurate result in the architecture world is that use BIM in your projects.
All of our plans are designed with Revit, which is a BIM software.BIM helps streamline workflows and reduce errors as a result, it reduces costs, saves time, optimizes construction processes, and greater efficiency in project delivery.BIM allows for better coordination and collaboration among architects, engineers, and contractors throughout the design and construction process.
these files do not have any type of protection.If you have a problem, don't worry I will gladly help you.Customize any plan to suit your site, budget, or other criteria. Our plan customization service can modify your house plan to fit.We’re ready to talk, send us a message: darvishiyan.melika@gmail.com
The other products too:
https://www.cgtrader.com/products/an-residential-project-done-with-the-help-of-revit-and-3d-max
https://www.cgtrader.com/products/residential-building-vol-03
https://www.cgtrader.com/products/residential-building-vol-04-3dmax
Please see the attached video:https://youtu.be/FRXWLRhMTEk
REVIEWS & COMMENTS
accuracy, and usability.


























