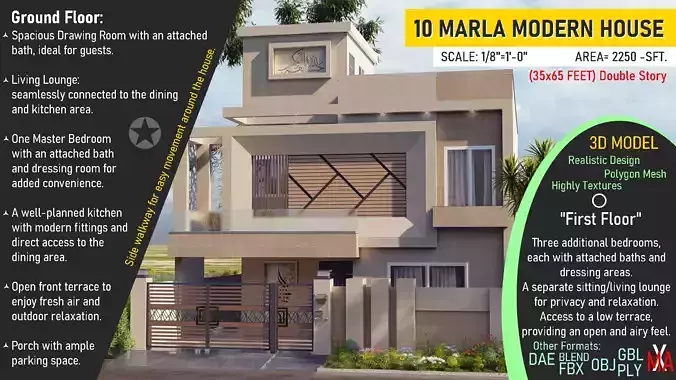1/15
Modern 5-Bedroom House DescriptionThis stunning modern house is designed for comfort, luxury, and functionality, offering a perfect blend of aesthetic appeal and practical living.
Ground Floor:Spacious Drawing Room with an attached bath, ideal for guests.Living Lounge seamlessly connected to the dining and kitchen area.One Master Bedroom with an attached bath and dressing room for added convenience.A well-planned kitchen with modern fittings and direct access to the dining area.Open front terrace to enjoy fresh air and outdoor relaxation.Porch with ample parking space.
First Floor:Three additional bedrooms, each with attached baths and dressing areas.A separate sitting/living lounge for privacy and relaxation.Access to a low terrace, providing an open and airy feel.Side walkway for easy movement around the house.
Exterior & Roof:Front and back lawns, creating a refreshing green environment.A mumty on the roof, offering additional storage or utility space.This house perfectly combines modern architecture, spacious interiors, and functional design, making it an ideal residence for a comfortable lifestyle.
Key Features of the Modern House 1. Bedrooms & Baths
- 4 Spacious Bedrooms – Each with an attached bath for privacy and convenience.
- Master Bedroom – Includes a dressing room and luxurious bath.
2. Living & Lounge Areas
- Large Living Lounge – Perfect for family gatherings and relaxation.
- Drawing Room – With an attached bath, ideal for guests.
3. Outdoor & Open Spaces
- Front & Back Lawns – Adds greenery and a refreshing atmosphere.
- Low Front Terrace – A cozy outdoor space for leisure.
- Side Walkway – Ensures smooth movement around the house.
4. Functional Design
- Modern Kitchen – Designed for efficiency with easy access to the dining area.
- Porch – Spacious enough for parking vehicles.
- Roof Mumty – Provides additional storage or utility space.
This modern home is a perfect blend, comfort, and practicality, catering to a modern lifestyle with its well-planned layout and elegant design.
Create a 2D Floor Plan (AutoCAD)
- Use AutoCAD to draft precise room layouts, dimensions, and walls.
- Include bedrooms, attached baths, lounge, drawing room, kitchen, terrace, lawns, porch, and mumty.
- Add doors, windows, and furniture layout for a complete design.
If you need CAD drawings, do you want just a floor plan or a full 3D model?
REVIEWS & COMMENTS
accuracy, and usability.















