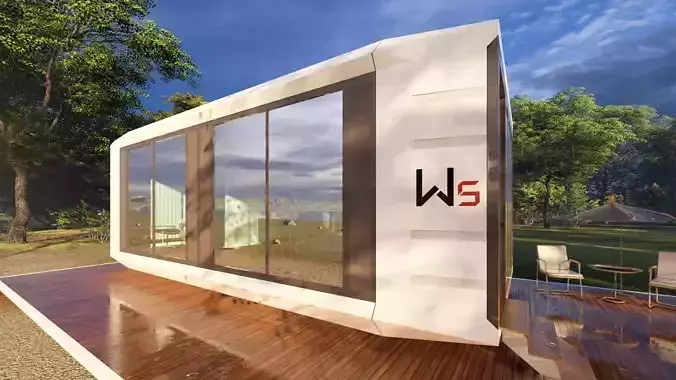1/12
The W5 Capsule House is a spacious and modern modular living unit that I designed in 3D, with overall dimensions of 6m x 8.6m x 3.3m. Its larger footprint provides greater flexibility compared to smaller capsules, making it suitable for small families, shared living, or extended stays.
The exterior design maintains the sharp-edged geometry and panoramic glass panels seen in the W series, emphasizing a futuristic and minimalist aesthetic. Its broad façade and extended length allow for expanded interior zoning—such as a living area, sleeping quarters, and separate wet/dry bathroom sections—while preserving an open, light-filled atmosphere.
This model highlights the balance between space efficiency and architectural style, making the W5 ideal for modern housing solutions, eco-resorts, or modular smart home applications. With its generous proportions, it demonstrates how capsule design can scale up while retaining its sleek and technological character.
REVIEWS & COMMENTS
accuracy, and usability.












