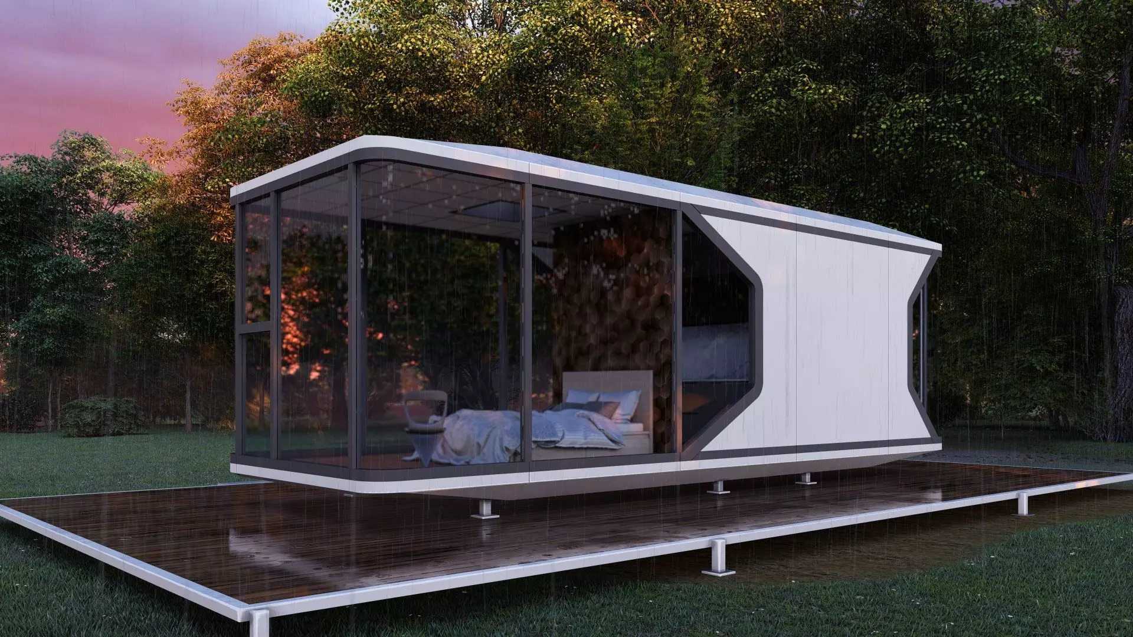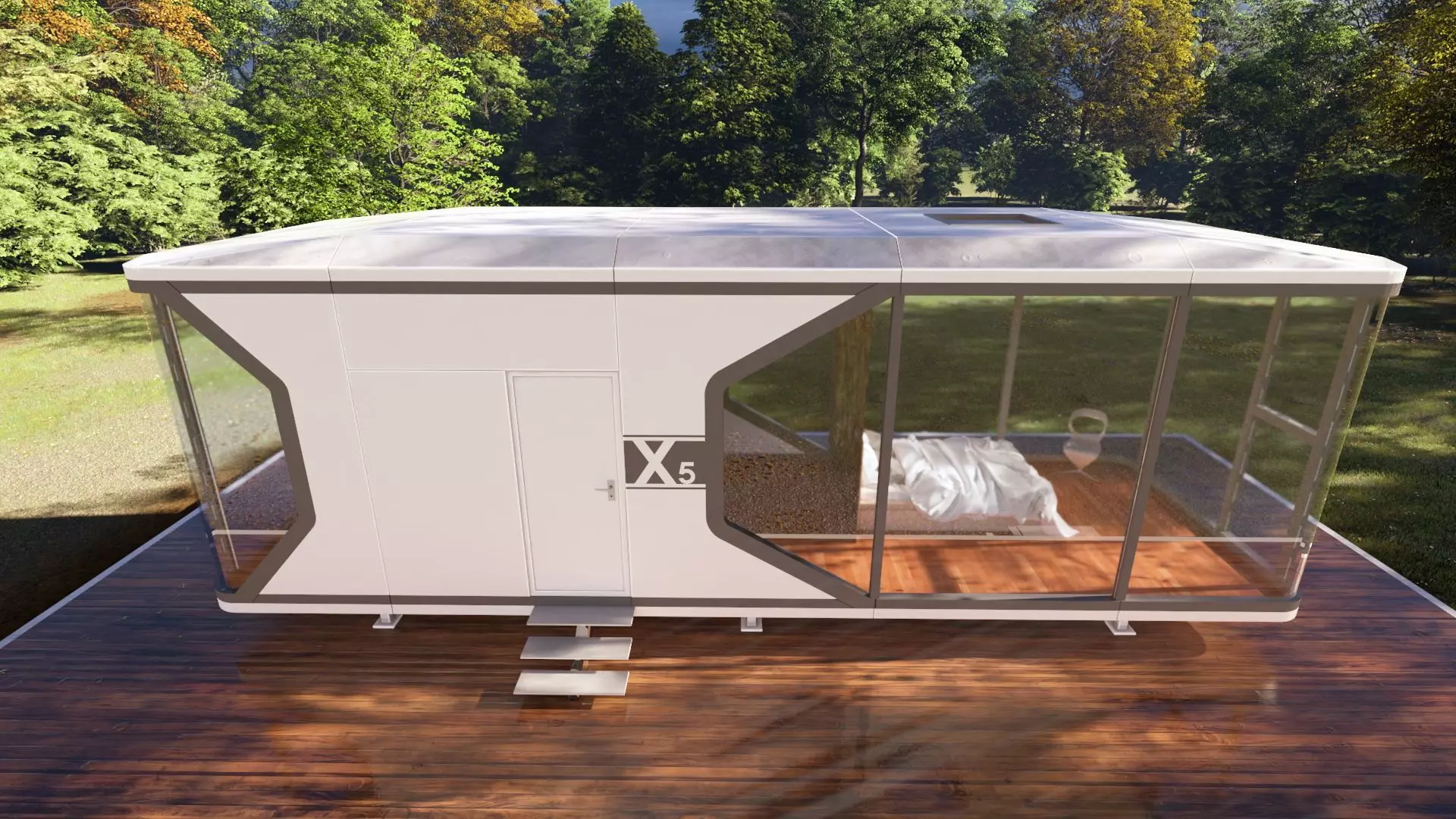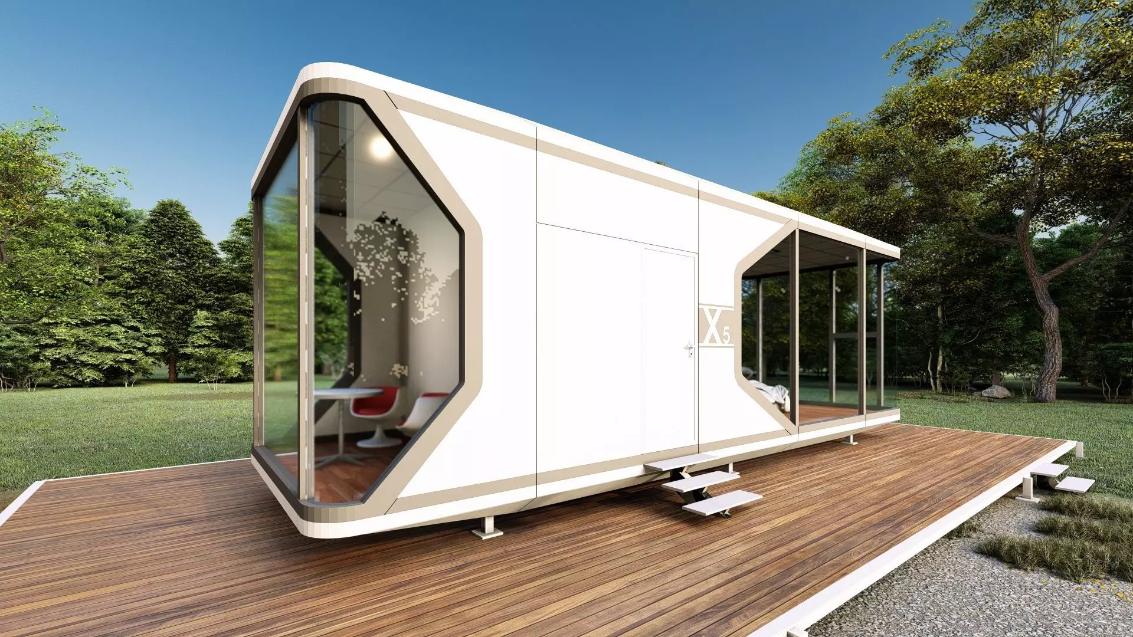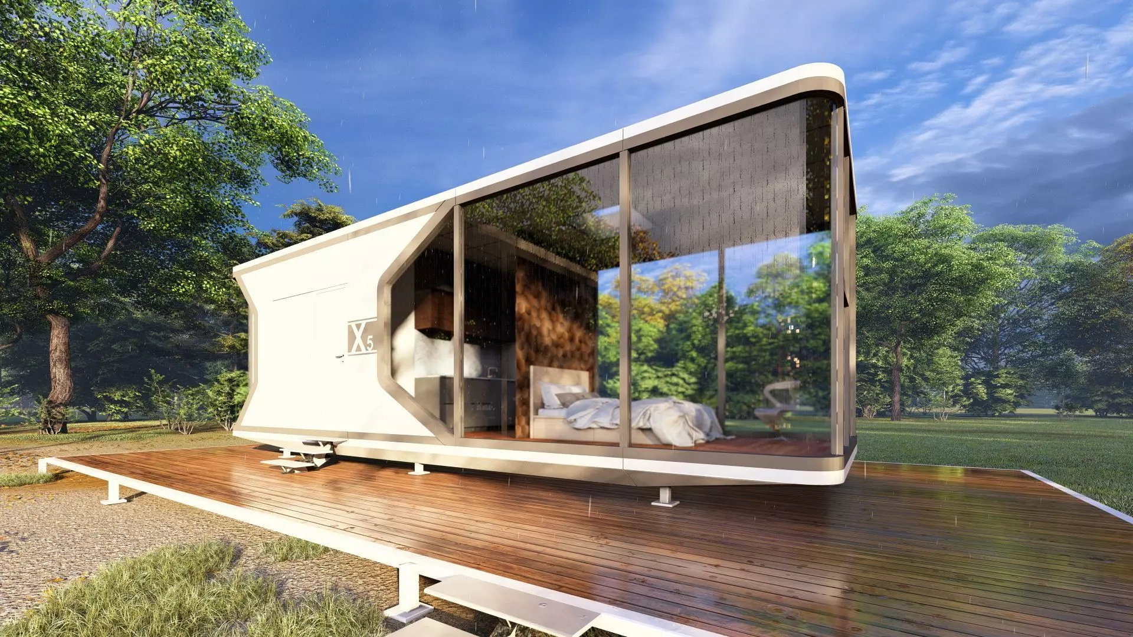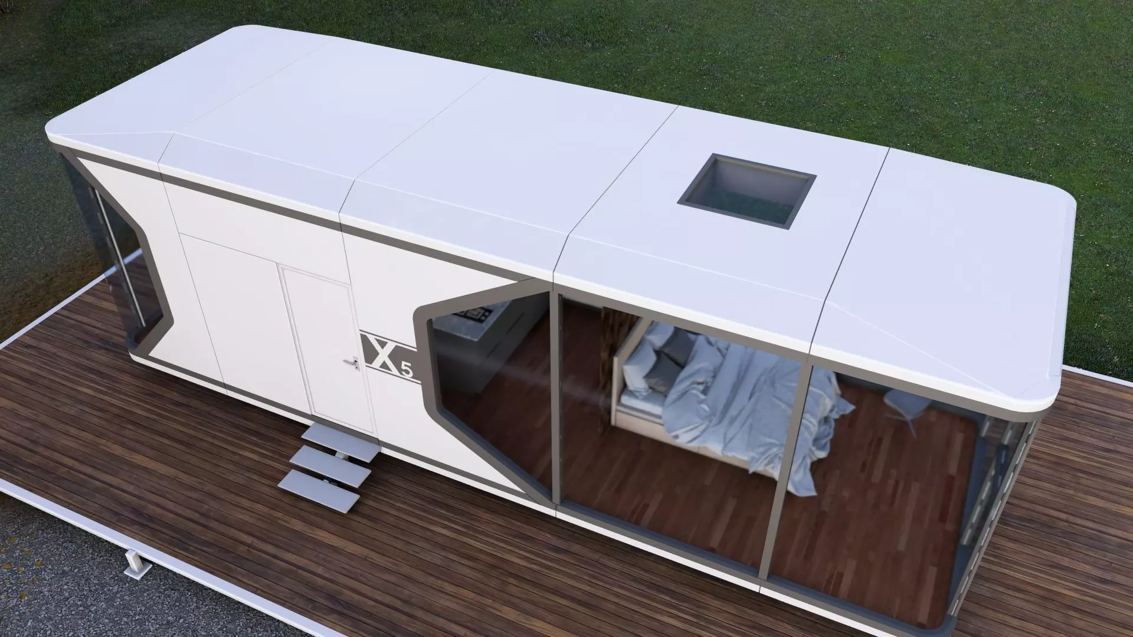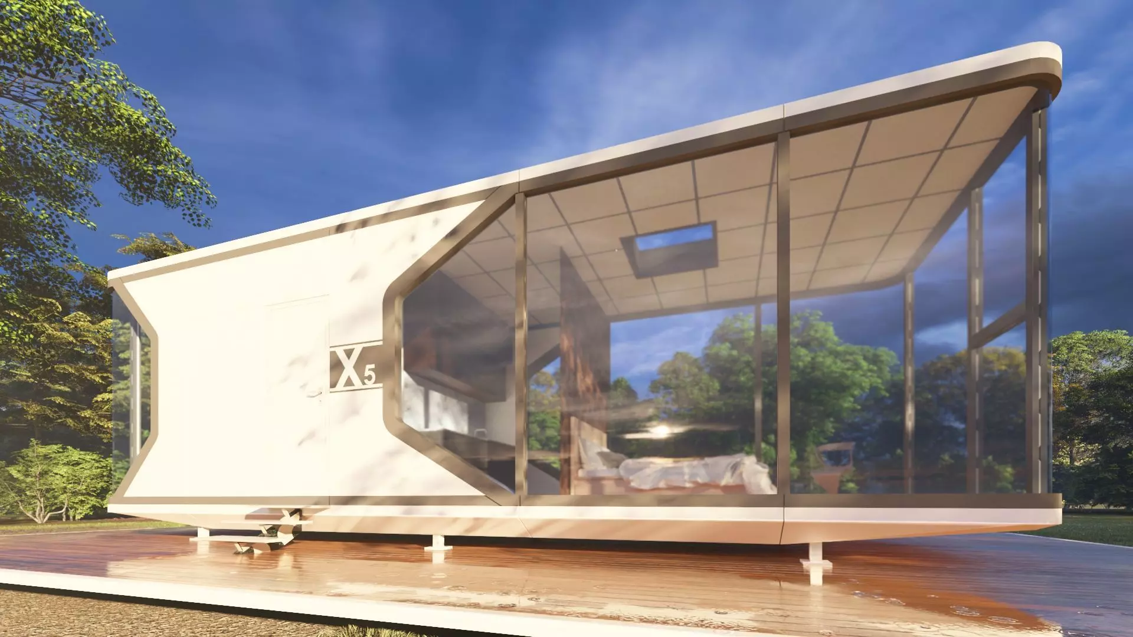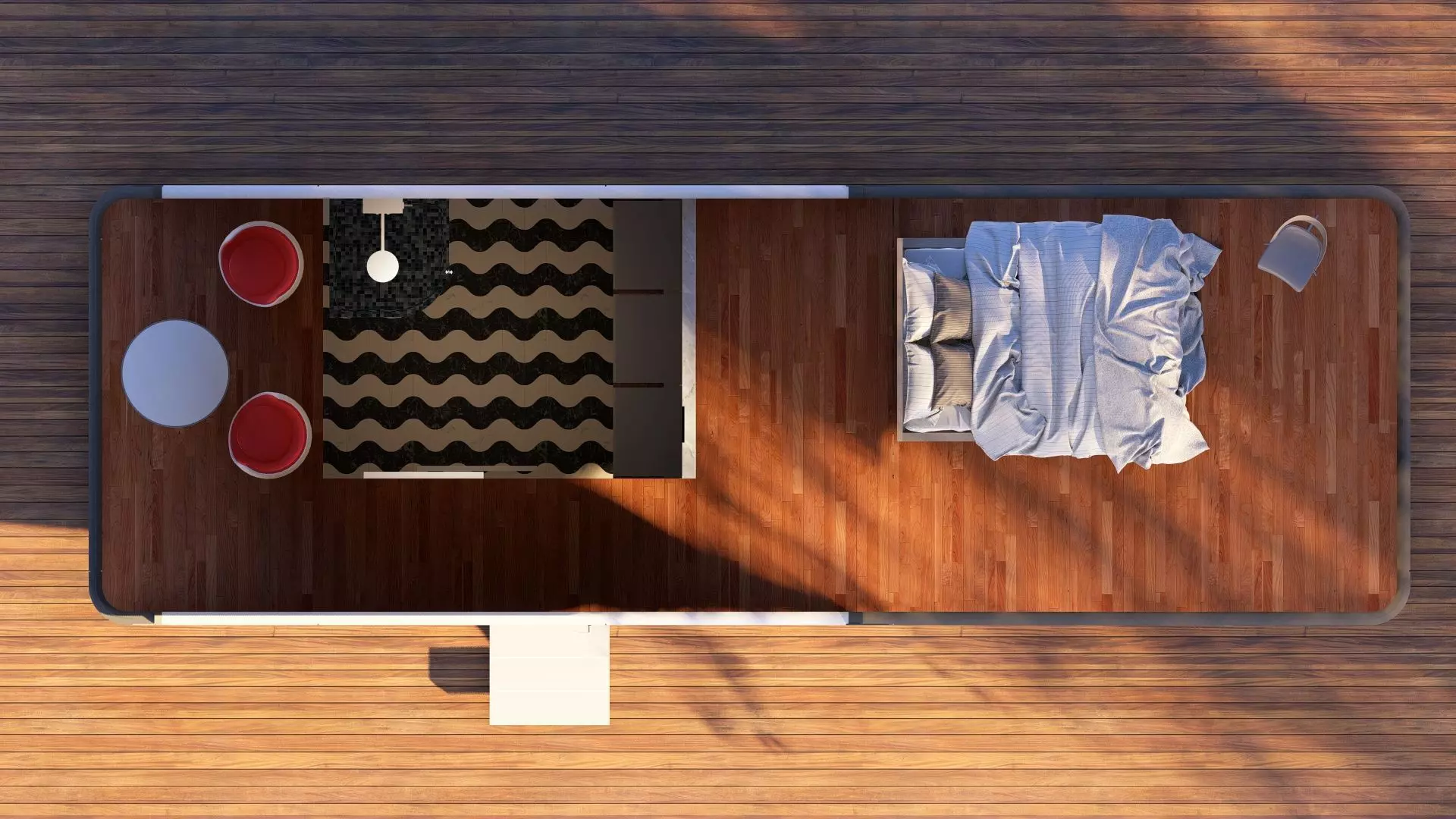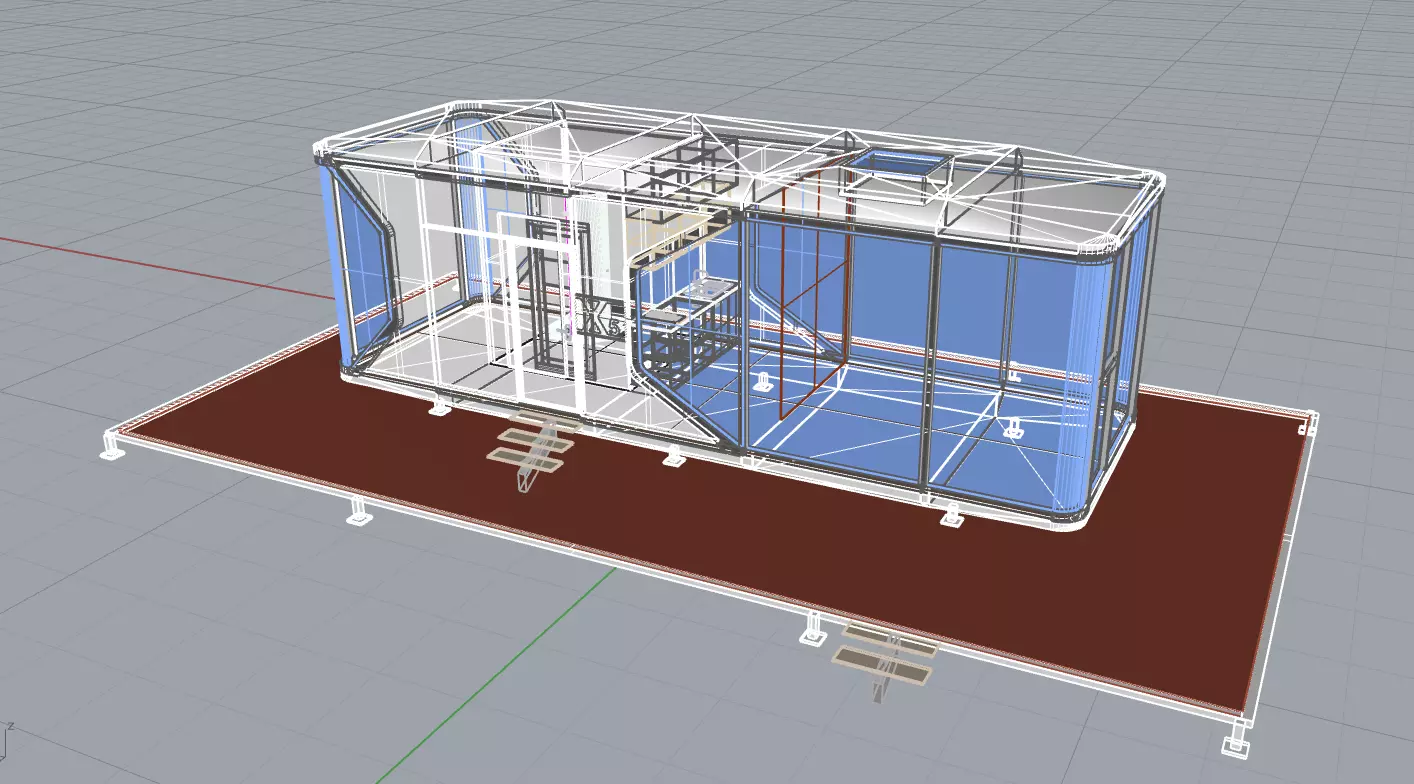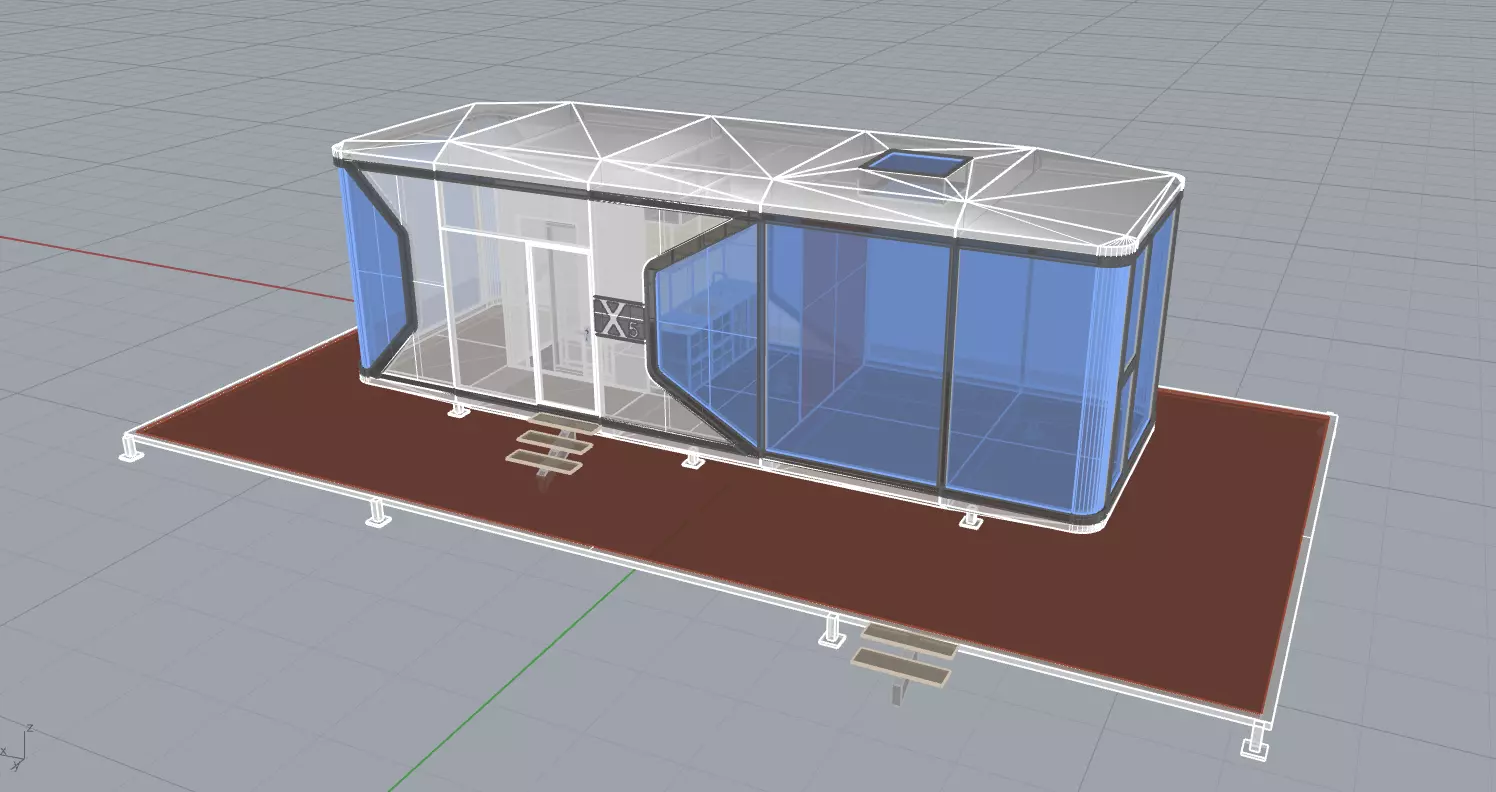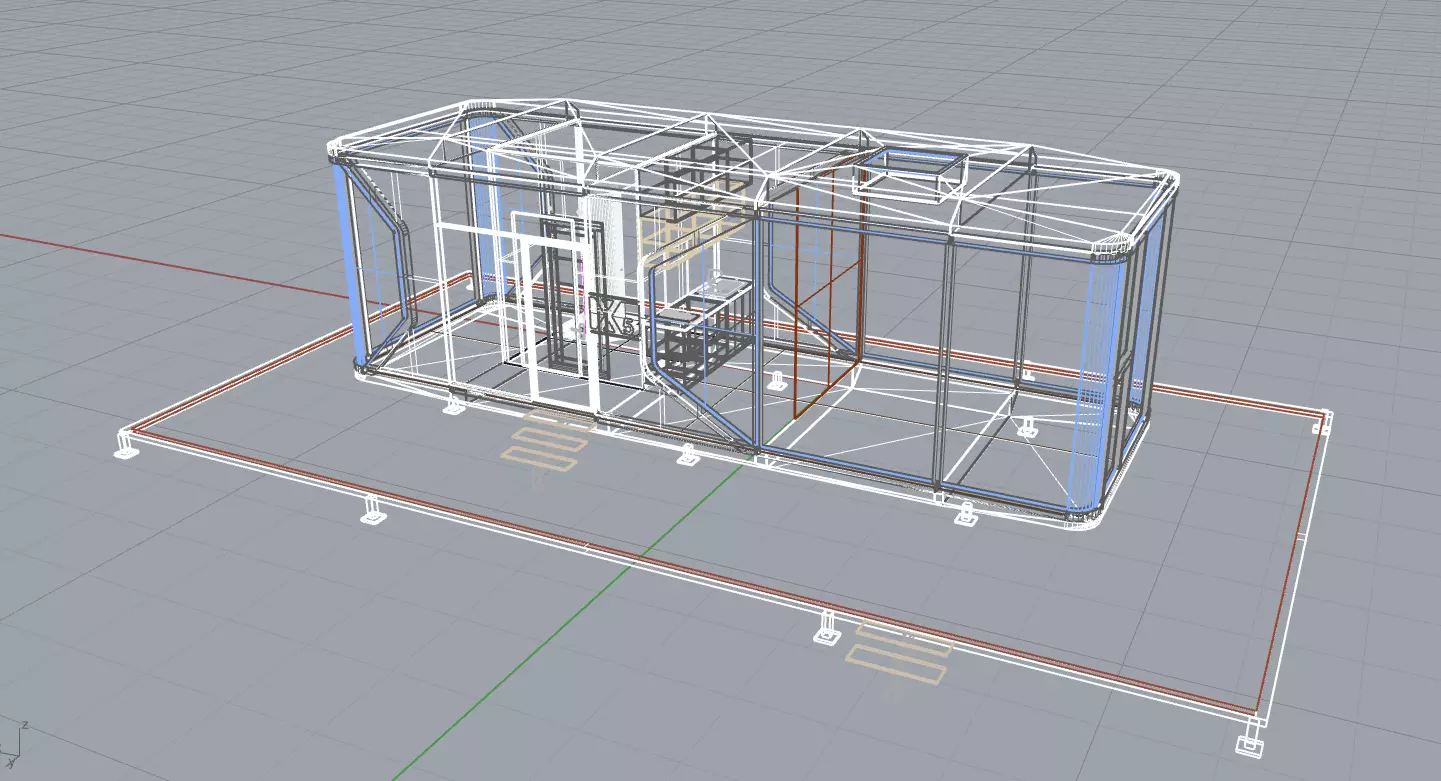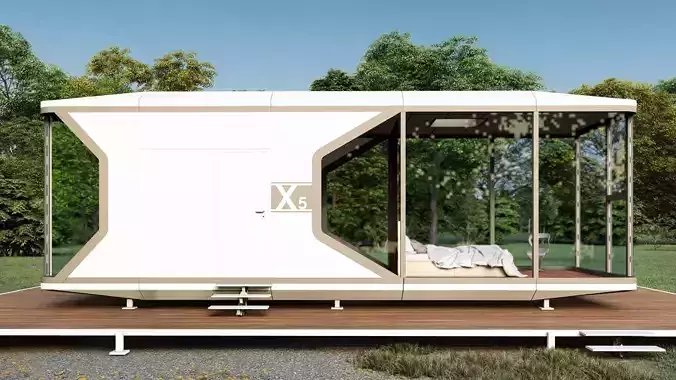
Capsule House X5 3D model
I modeled the X5 Capsule House in 3D, highlighting its spacious and modern architectural design. The unit measures 9.9m x 3.3m x 3.2m (32.5ft x 10.8ft x 10.5ft) with an interior area of 28m² (301.4ft²), providing comfortable living space for two people.
The design emphasizes openness and light, with large floor-to-ceiling windows that flood the interior with natural light and connect the living space to its surroundings. Inside, the layout separates wet and dry bathrooms for greater functionality, while maximizing efficiency in the compact footprint.
The model also reflects the capsule’s technological edge, incorporating details of the whole-house intelligent control system, giving it a sleek and futuristic appeal. With a weight of 7 tons and a power consumption of 10KW, the X5 capsule is a balance of structural solidity and modern convenience.
This 3D model showcases the X5’s blend of minimalism, functionality, and high-tech living—making it suitable for both residential and commercial scenarios, from remote retreats to urban living solutions.

