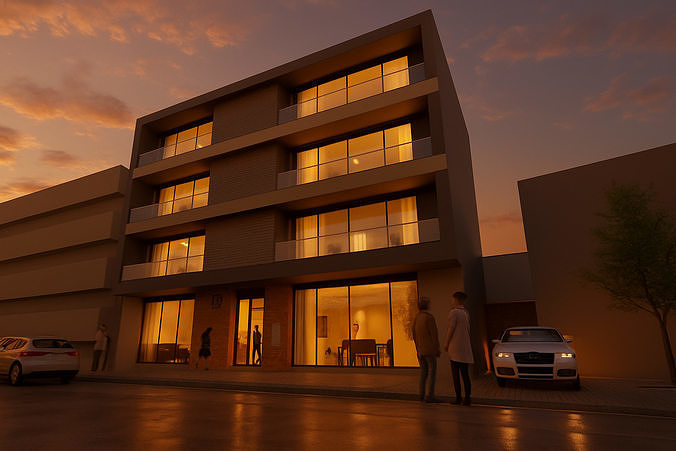
6 Floor Multifamily Mixed Use Building SketchUp and Lumion Model 3D model
Modern 6-Story Multifamily & Mixed-Use Building – SketchUp and Lumion Included
A clean and modern 6-floor multifamily building featuring a ground floor for commercial or mixed-use functions. Built on a 22 x 16 meter footprint, this model is ideal for real estate concept presentations, feasibility studies, and early-stage design proposals.
The file includes both SketchUp (.skp) and Lumion (.ls) versions. Lumion was used to produce the high-quality preview render.
Features:
6 floors with a modern minimalist façade
Site area: 22 x 16 meters
Ground floor with commercial-style frontage
Clean SketchUp model, fully scaled
Includes Lumion scene used for rendering
Ideal for architects, developers, and urban planners
Included Files:
SketchUp 8 file (.skp)
Lumion 10 file (.ls)
Preview images (from Lumion render)
Notes:
Interior spaces are empty (open for customization)
DWG/CAD files are not included
No animation setup included
Use Cases:
Apartment or rental housing development
Urban mixed-use design concepts
Visual presentations for feasibility or planning
Architecture student projects










