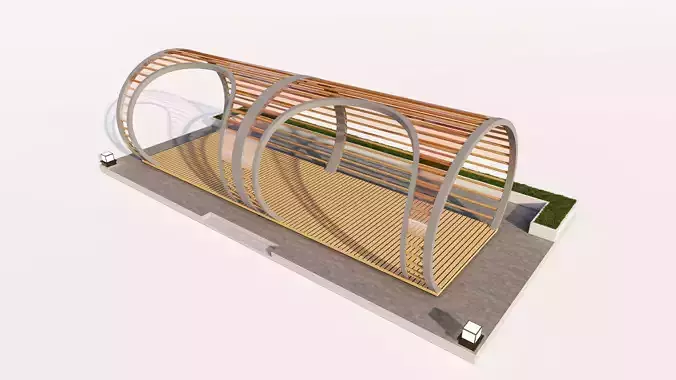1/12
This is a highly contemporary 3D model of a Tension-Compression Pavilion, designed to serve as a high-impact architectural focal point, sun shelter, or event space. Its elegant, flowing form is ideal for modern urban, park, or corporate campus visualizations (Arch-Viz).
The design is a classic example of tensile architecture, utilizing a large membrane surface held in equilibrium by minimal steel/cable compression elements.
Key Features and Materials:
Tensile Membrane: The roof is a large, smooth white or light-colored PVC/PTFE fabric membrane, modeled with realistic folds and curvatures resulting from applied tension.
Minimalist Structure: The roof is primarily supported by a single central mast (compression element) and minimal steel tension rings or cables anchoring the edges to the ground, creating an unobstructed interior space.
Dynamic Aesthetic: The interplay between the rigid mast and the flexible, flowing fabric creates a highly sculptural and dynamic appearance that changes with the light.
Versatile Use: Perfect for adding a modern, temporary, or semi-permanent shelter to public plazas, outdoor event venues, sporting arenas, or waterfront areas.
This model is optimized for clean topology and ready for detailed rendering across all major visualization platforms.
Included File Formats:
3DS – 3D StudioDWG – Autodesk AutoCADDXF – Autodesk AutoCADFBX – Autodesk and other 3D softwareDAE – ColladaOBJ – Universal formatSKP – SketchUp 2023LUMION – Lumion LiveSyncSTL – Stereolithography (3D Printing Ready)
REVIEWS & COMMENTS
accuracy, and usability.












