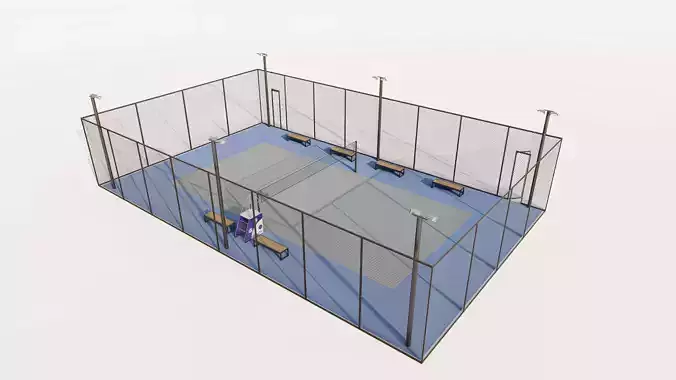1/13
This is a complete, highly realistic 3D model of a Multi-Court Indoor Badminton Facility, designed for sports complex planning, architectural visualization (Arch-Viz), and interior rendering. The model is detailed and ready to drop into a larger building design or be used as a standalone interior scene.
The scene is accurately modeled to standard professional specifications and features:
Multiple Regulation Courts: Includes the correct court dimensions, floor markings (lines), and net setup for multiple individual badminton courts.
Specialized Flooring: The floor texture is modeled as PU (Polyurethane) or rubber sports flooring, typically found in professional arenas, providing a high level of detail and realism.
High Ceiling and Lighting: Features a high ceiling necessary for badminton, complete with professional overhead sports lighting (usually linear fluorescents or LEDs) and ventilation fixtures.
Surrounding Structure: Includes surrounding walls, viewing areas (if applicable from the image), and the required safety zones between courts.
This asset is a valuable resource for architects, designers, and students needing an accurate representation of a modern indoor sports venue.
Included File Formats:
3DS – 3D StudioDWG – Autodesk AutoCADDXF – Autodesk AutoCADFBX – Autodesk and other 3D softwareDAE – ColladaOBJ – Universal formatSKP – SketchUp 2023LUMION – Lumion LiveSyncSTL – Stereolithography (3D Printing Ready)
REVIEWS & COMMENTS
accuracy, and usability.













