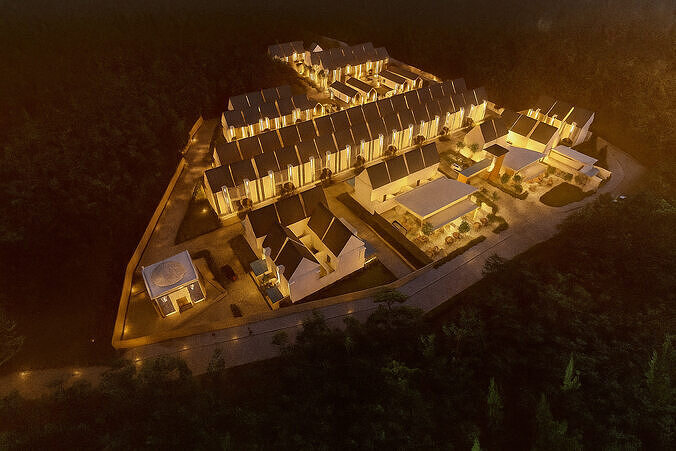
Urban Housing Layout 87 Units 3 House Types SketchUp Masterplan 3D model
This is a fully detailed 3D model of a residential housing siteplan consisting of 87 total housing units with 3 different house types. The layout is arranged along internal roads with optimized circulation, front-side entrance facilities, and open space zones.
Ideal for:
Architecture design presentation
Real estate concept proposals
Urban design or housing development visualization
3D animation or marketing material production
What’s Included:SketchUp (.skp) file format
87 total units (3 distinct house types)
Organized road circulation with sidewalk layout
Open space or park zone at front (optional for customization)
Front entrance block (guard house or communal facility area)
Houses are clean, grouped, and properly structured for easy editing
Scene ready for Lumion or other rendering software
File Information:SketchUp version: 8
Scale: Metric (meters)
Fully editable layout and grouped house types
Lightweight and well-organized for easy asset export
Animation IncludedComes with pre-set camera paths for walk/fly-through animations in Lumion
Perfect for fast architectural video production or walkthrough presentation
Public FacilitiesDesigned with front-side entrance gate
Cafe/commercial lot included
Taman/hijau sebagai buffer zona depan
All elements are clean and grouped
Package Includes:.skp masterplan file
Render previews (.jpg)
Lumion file













