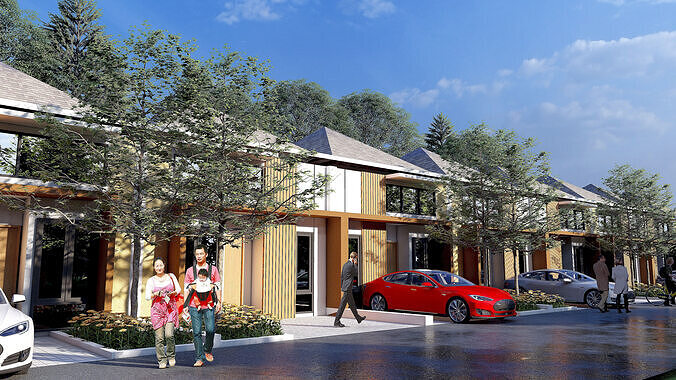
Useto navigate. Pressescto quit
Simple House Design 6x12m One Story SketchUp Model Only 3D model
Description
This is a minimalist one-story residential house model with a 6x12 meter footprint. Designed with functionality in mind, this SketchUp (.skp) file is perfect for architectural presentations, design references, or early concept development.
Site footprint: 6x12 metersSketchUp format (.skp)No Lumion fileNo DWGNo interior modelingNo furniture or textures included
Ideal for architects, students, and developers seeking compact residential layout ideas.Clean modeling for easy customization or rendering with your own style. Lightweight file, easy to import into other 3D or rendering software.
Note: This version only includes the external architectural form in SketchUp format.



