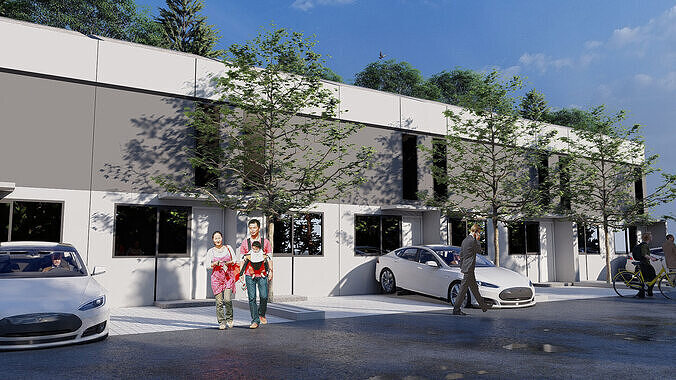
Narrow Modern House 3D Model 3 3 x 11 5 M Skp Lumion and DWG 3D model
Narrow Modern House 3D Model – 3.3 x 11.5 Meters (SketchUp + Lumion + DWG)
This is a unique and compact 2-storey modern house designed for a 3.3 x 11.5 meter narrow lot. Optimized for tight urban settings, this house model offers clean design lines, modern façade styling, and editable interior space. Ideal for concept design, architectural visualization, or real estate presentation.
Included Files:
SketchUp model file (.skp)
Lumion scene file (.ls)
Full set of working drawings in AutoCAD (.dwg)
High-quality rendered images (.jpg)
Model Features:
Plot size: 3.3 x 11.5 meters
2 floors
Minimalist modern style
Empty interior (custom layout ready)
Organized SketchUp layers and groups
Lumion file includes camera, lighting, and material setup
DWG files include floor plan, elevations, and sections
Use Case:
Urban housing project references
Narrow lot development concepts
Perfect for architects, students, developers, and real estate visualizers
Software Compatibility:
SketchUp 2020+
Lumion 10+
AutoCAD 2020 (DWG)




