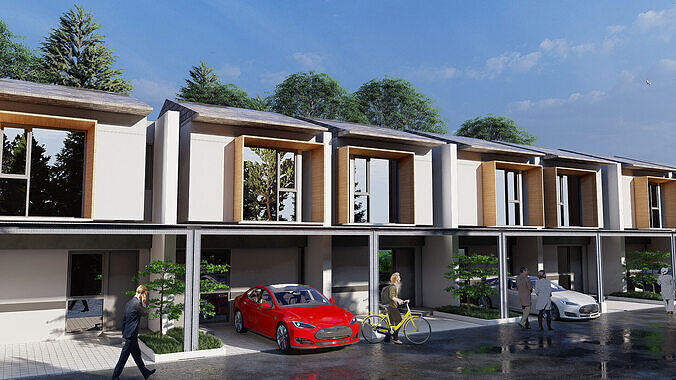
Useto navigate. Pressescto quit
Modern Minimalist House 5x10 SketchUp Two Storey 3D model
Description
A compact two-storey house designed on a 5x10 meter plot, suitable for narrow land or urban housing. This model is provided in SketchUp (.skp) format only, without any interior detail, DWG drawings, or Lumion files.
The exterior design is clean and modern, ideal for real estate visualizations or concept development. Lightweight and easy to edit for your own use.
Includes:
SketchUp 3D Model (.skp)
No interior
No DWG / No Lumion
Looking for full version with DWG and Lumion files? Visit my profile to explore other models!




