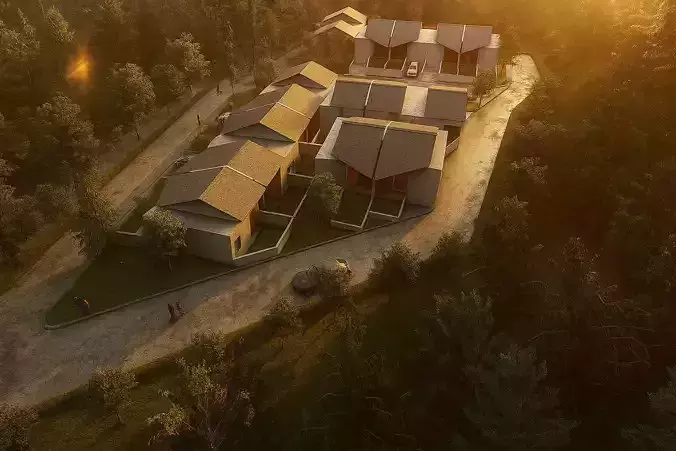1/10
A complete 3D masterplan of a modern housing complex consisting of 16 identical residential units, designed in a clean and efficient layout.
This model is created entirely in SketchUp, suitable for architectural visualizations, planning studies, real estate presentation, or educational purposes.
The houses follow a simple typology, arranged in a compact yet spacious site layout, with defined access roads and green areas.
Total Units: 16 Unit Type: Typical house layout (same design) Format: .skp (SketchUp file) Software Version: SketchUp 2020+Includes:– Full site layout– All housing blocks in 3D– Road layout, sidewalks, site boundary
This file is ideal for architects, urban planners, developers, or students who want to explore or build upon a compact housing site model.
Note: Interiors and landscaping are not included. This is a base masterplan with exterior massing only. Include Lumion file
REVIEWS & COMMENTS
accuracy, and usability.










