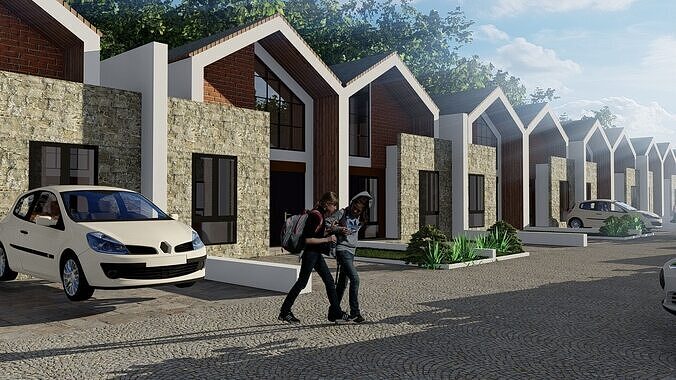
Useto navigate. Pressescto quit
Modern House 6x12m One Storey with Lumion and DWG 3D model
Description
This is a complete 3D model of a modern one-storey house designed on a 6x12 meter plot. The package includes a clean SketchUp file, working drawing in DWG format, and a high-quality Lumion scene for rendering or presentation purposes.
The design features:
Compact 6x12m layout
Functional facade design
Realistic Lumion lighting and camera setup
Construction-ready DWG floor plans (Bahasa Indonesia)
Note: Interior is not included to keep the file size efficient and focused on exterior + construction drawings.









