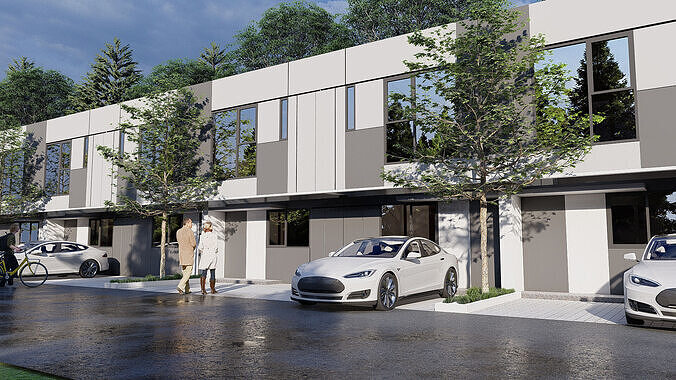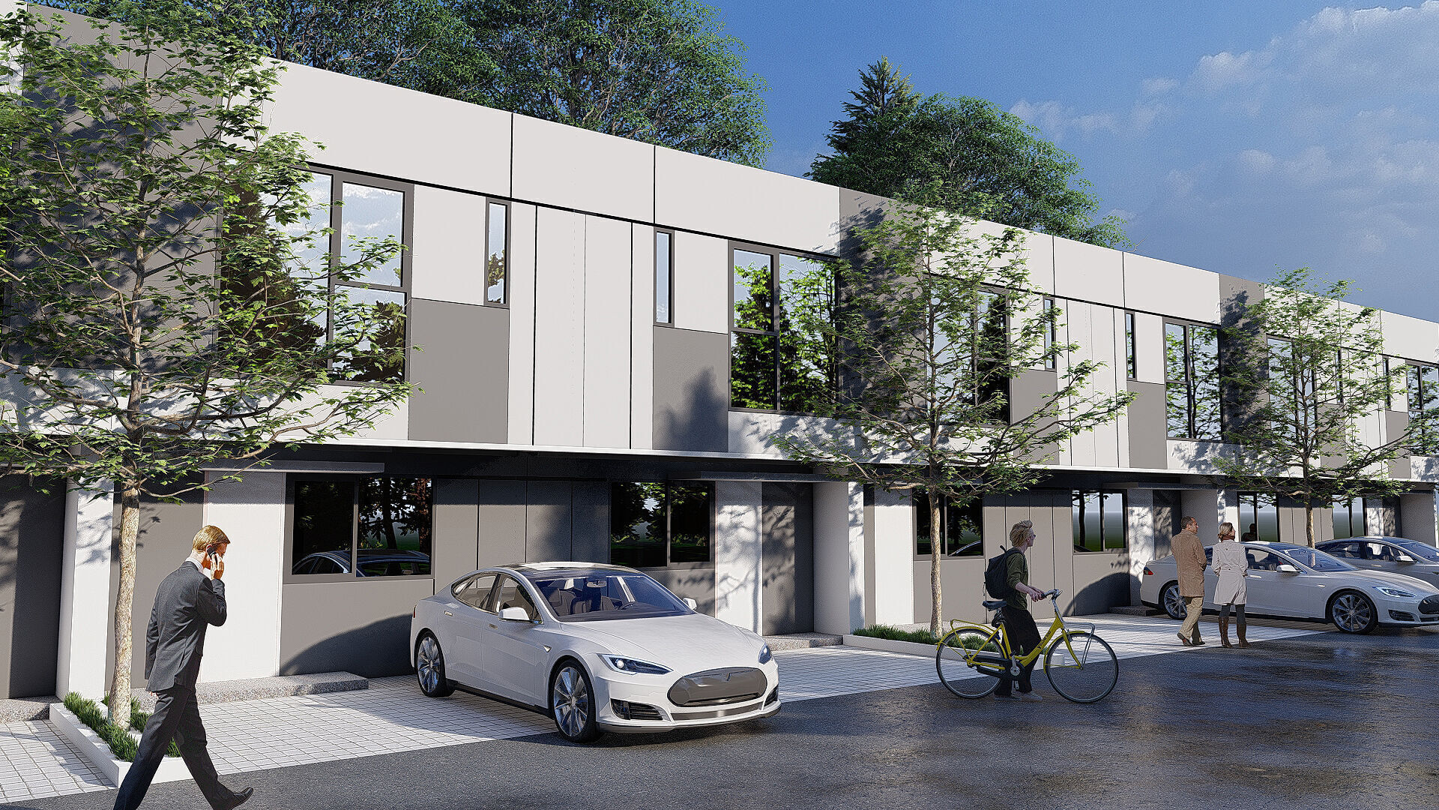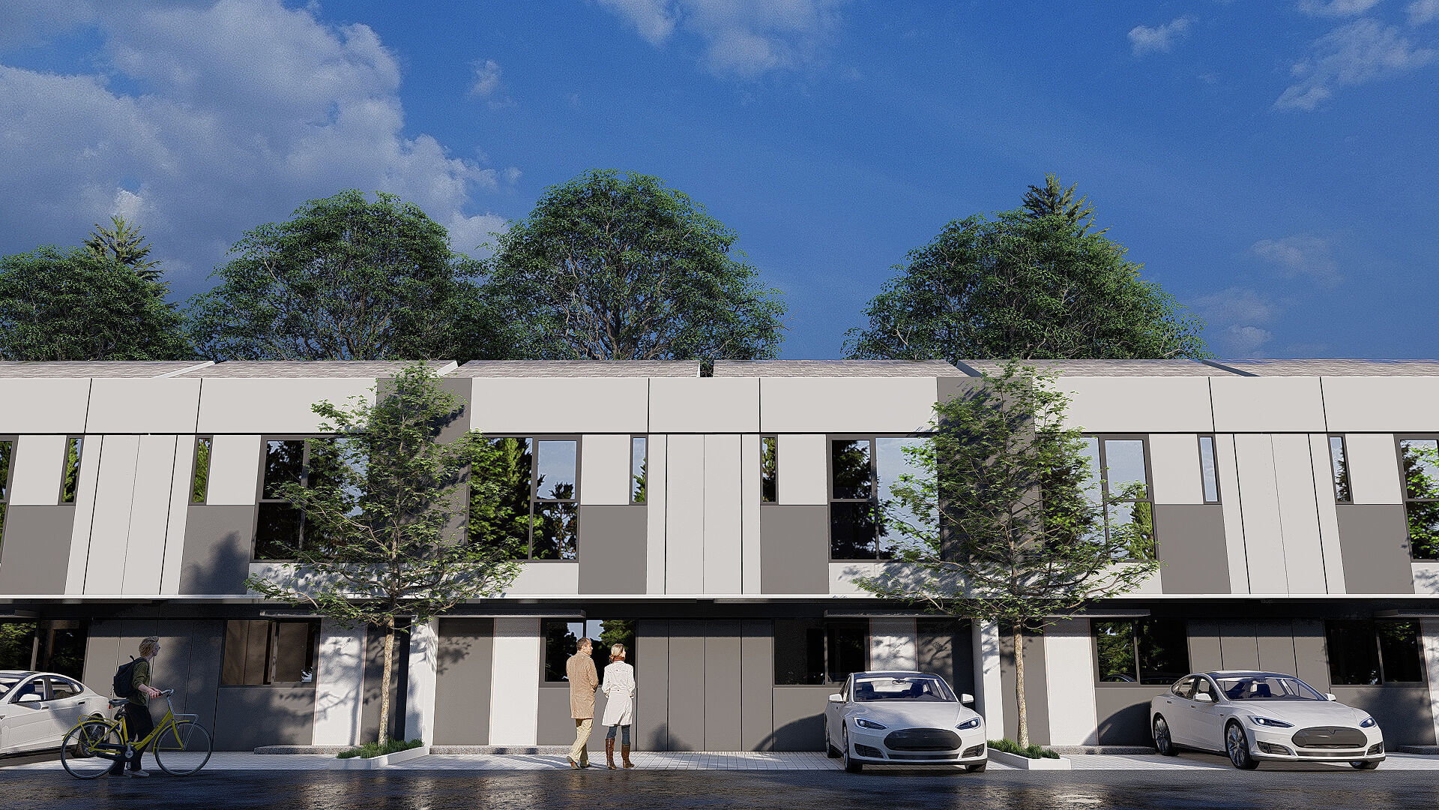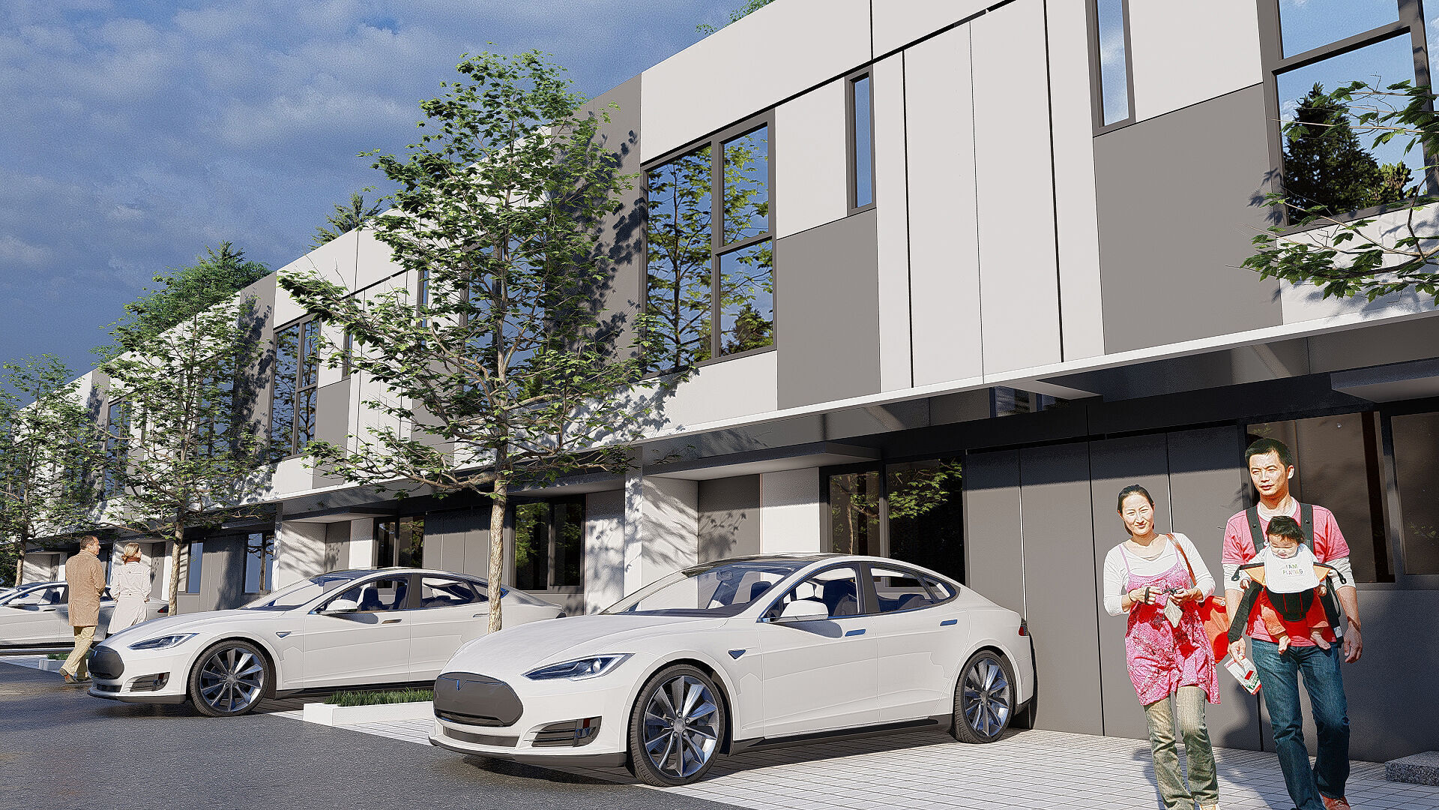
Useto navigate. Pressescto quit
Modern 2 Storey House 5x10 5m Skp with DWG and Lumion Files 3D model
Description
This is a compact and efficient modern 2-storey house design with a 5x10.5 meter footprint, ideal for narrow plots. The model includes complete architectural files suitable for design presentations, visualization, or working drawings.
Included:
SketchUp (.skp) 3D model
Lumion scene file with rendering setup
Full working drawings (.dwg): floor plans, sections, elevations
Features:
Clean geometry and lightweight file
Designed with real-world dimensions
Ideal for developers, architects, and visualizers
No interior furniture. Designed for clarity and usability.




