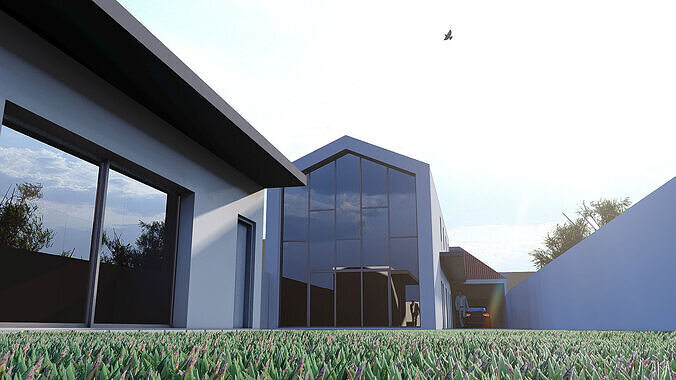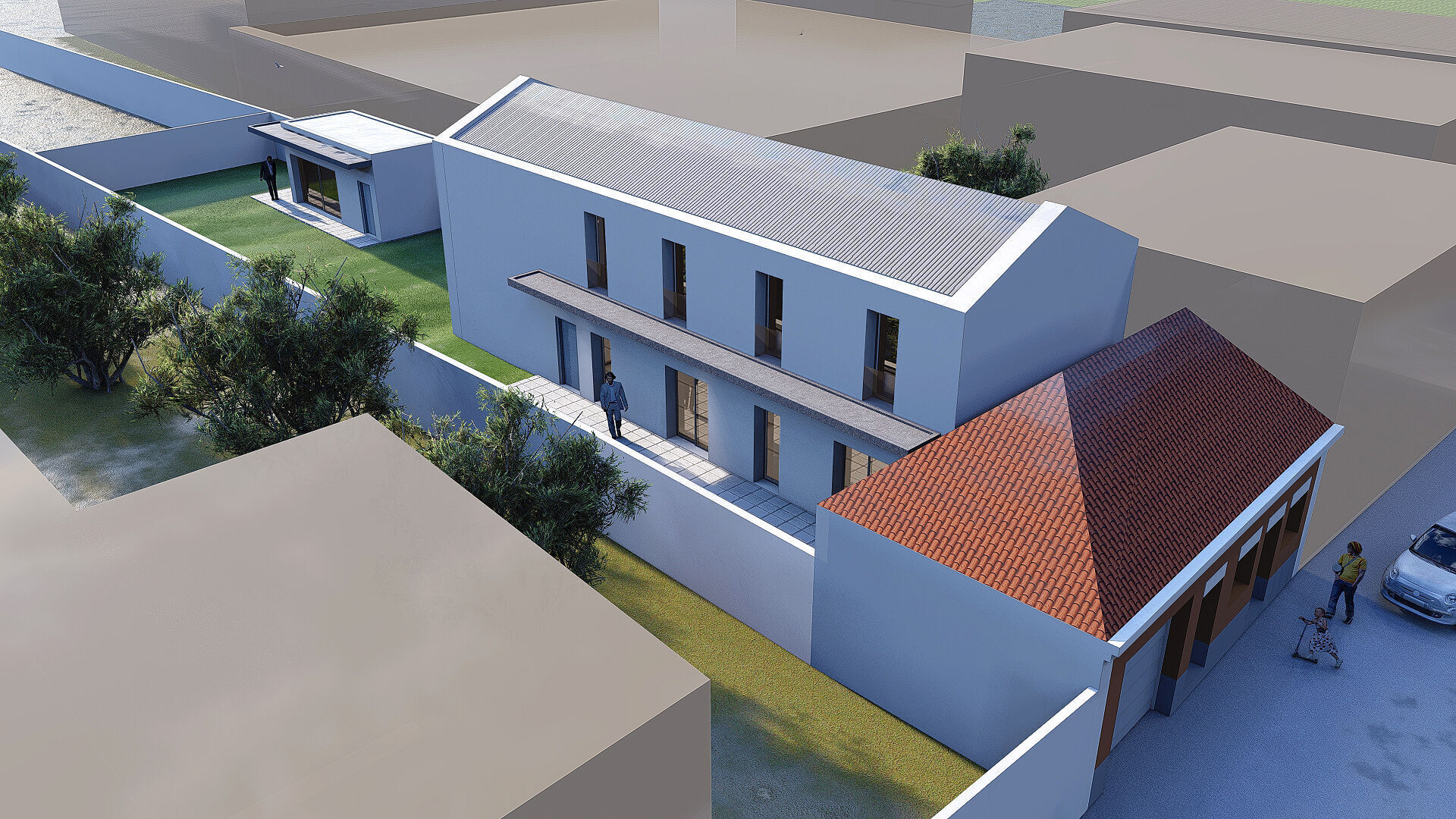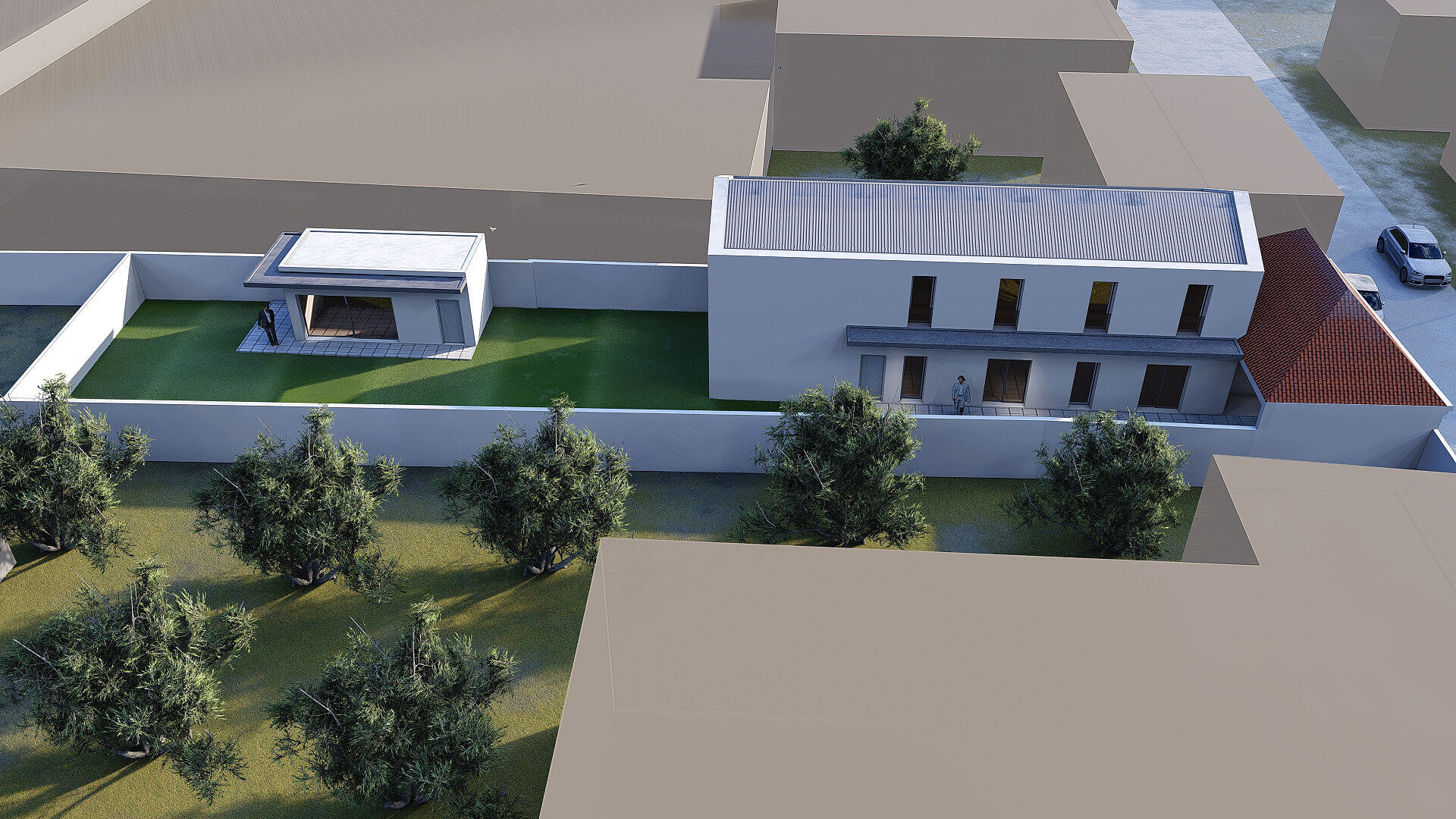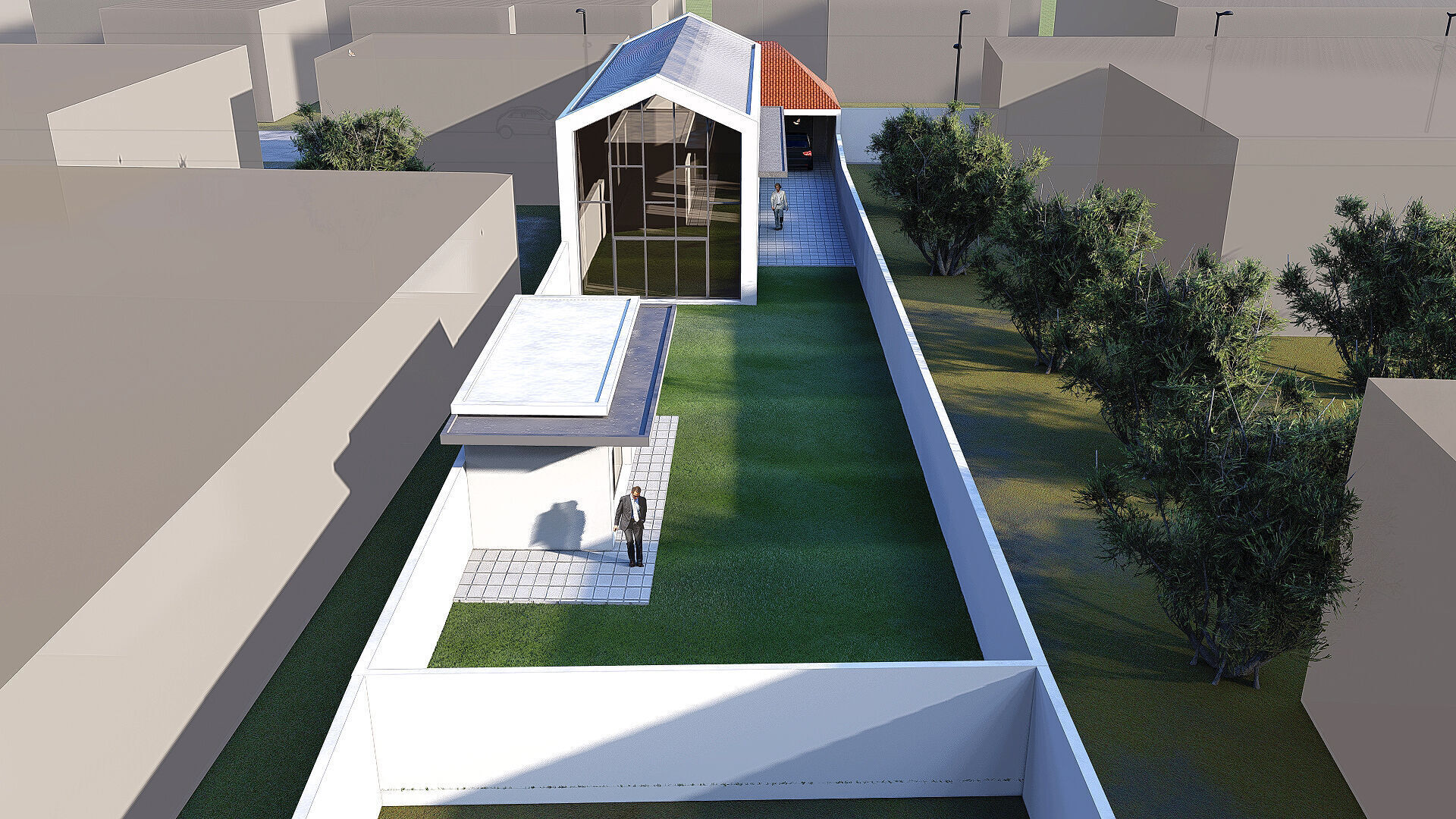
Useto navigate. Pressescto quit
Modern 2 Floor House 23x6m on 46x10m Lot SketchUp Lumion 3D model
Description
This is a clean and modern 2-story house design with a 23x6 meter building footprint placed on a 46x10 meter site. The model is optimized for concept visualization, architectural proposals, or real estate marketing.
SketchUp 8 (.skp) model included
Lumion file 10.5 (.ls) with ready-to-render setup
No interior modeling
No DWG or CAD drawings
Organized layers and clean modeling for easy customization
Ideal for residential projects or concept presentation
Feel free to modify and reuse for your own projects.






