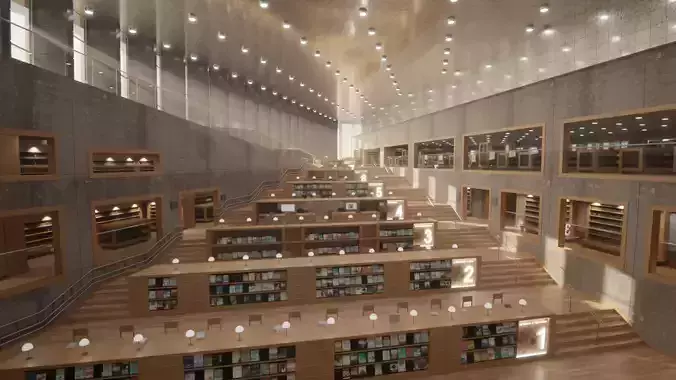1/6
This 3D scene presents a highly layered stepped library space. The overall design integrates functionality, comfort and modern aesthetics, creating an immersive knowledge palace. The main space is arranged in a stepped platform layout. Each floor is equipped with reading desks and chairs as well as built-in bookshelves, which are convenient for readers to use up and down. Each floor's bookshelf area is numbered with illuminated numbers (such as 1 to 6), which helps readers locate the materials and also enhances the overall sense of order. The top is covered with point-shaped ceiling lights, combined with local table lamps, to create a uniform and soft reading light environment.
The walls are made of fair-faced concrete, combined with wood veneer and metal railings, conveying a warm, modern and serene spatial atmosphere. Small enclosed reading rooms or library panes are installed on both sides of the walls, providing private Spaces for group discussions or research purposes. The reading, book collection and research areas are integrated into a single spatial structure, saving space while improving efficiency. The partition structure is clear, and the density of the reading area, the layout of book types, etc. can be adjusted according to the needs.
REVIEWS & COMMENTS
accuracy, and usability.






