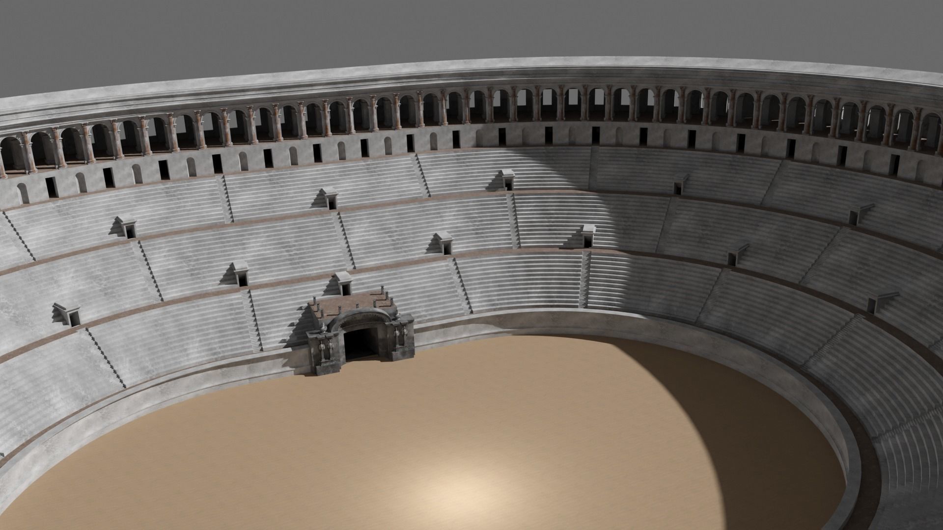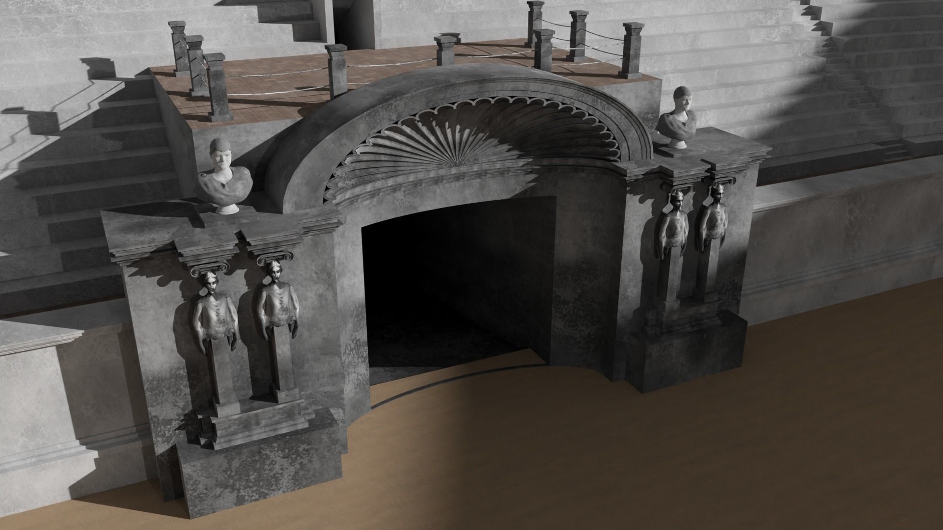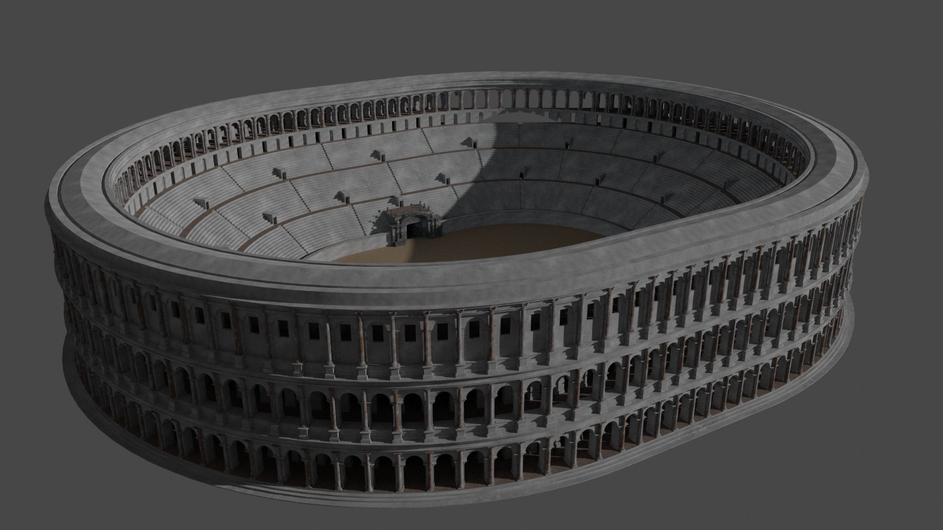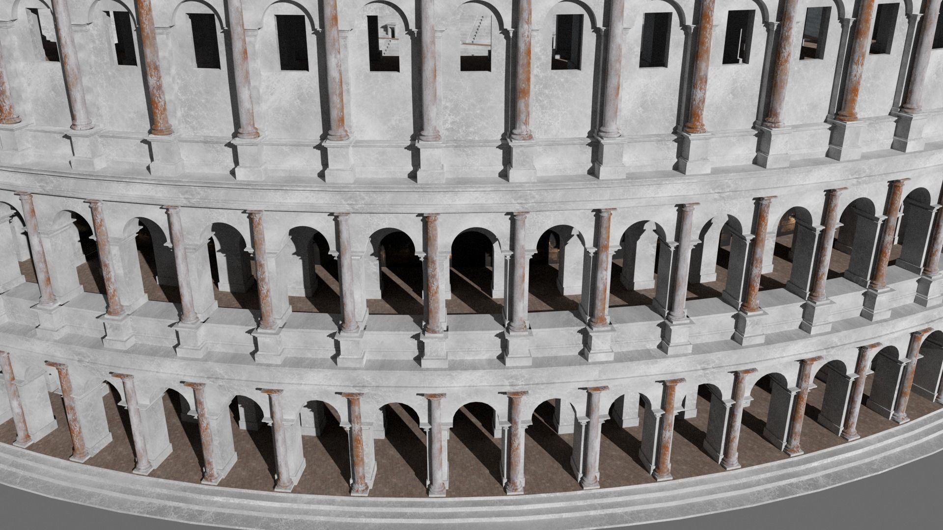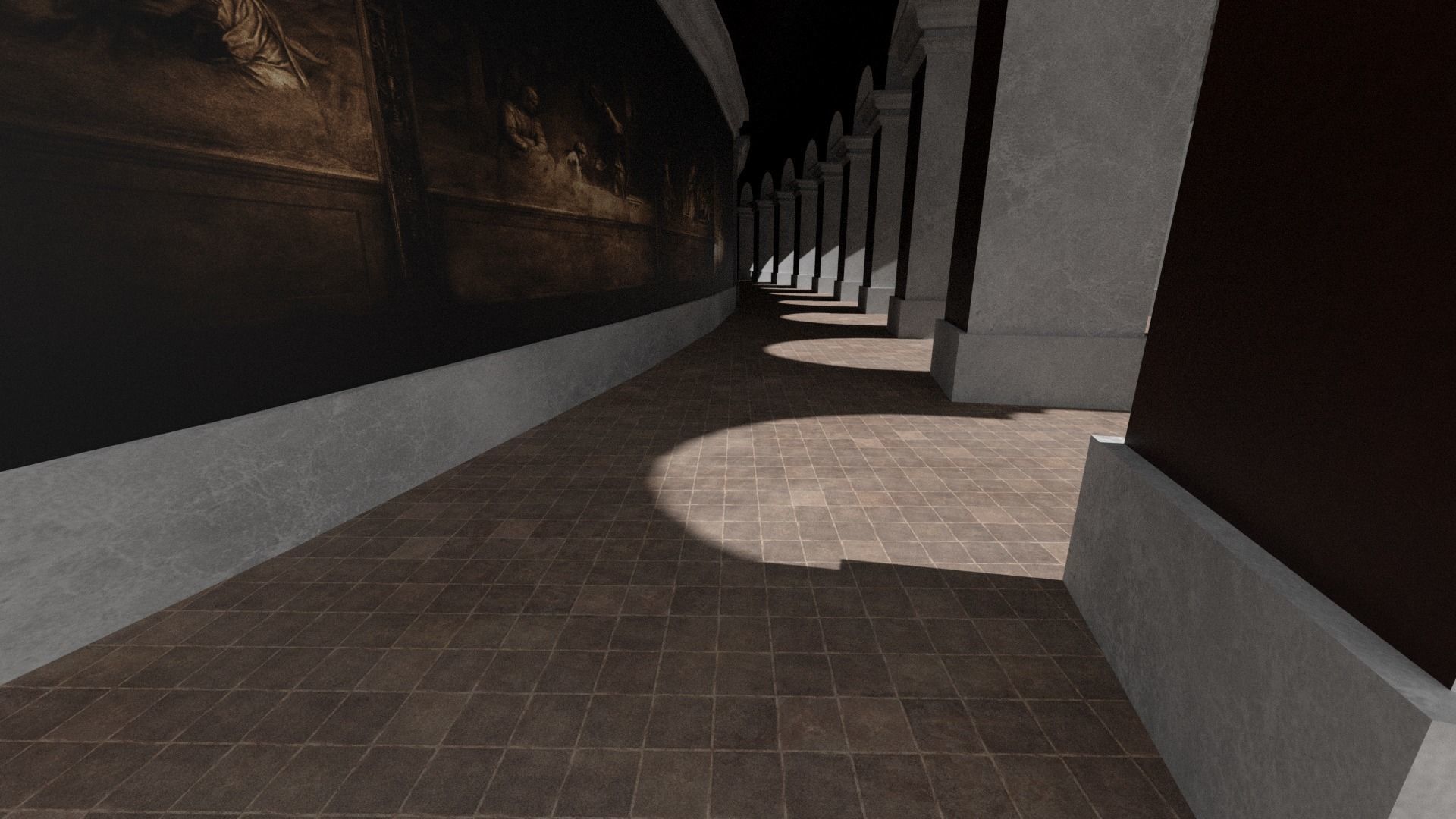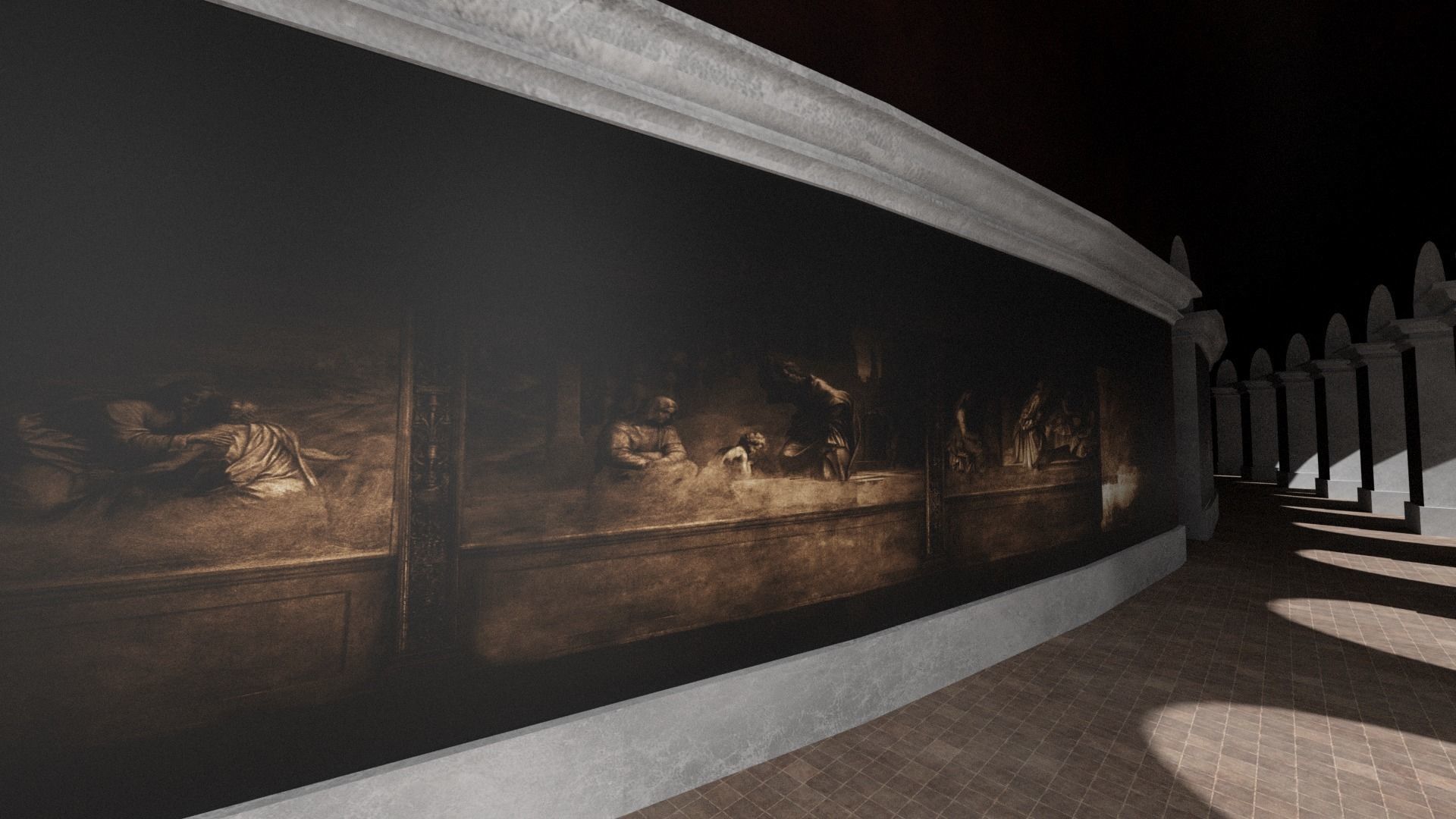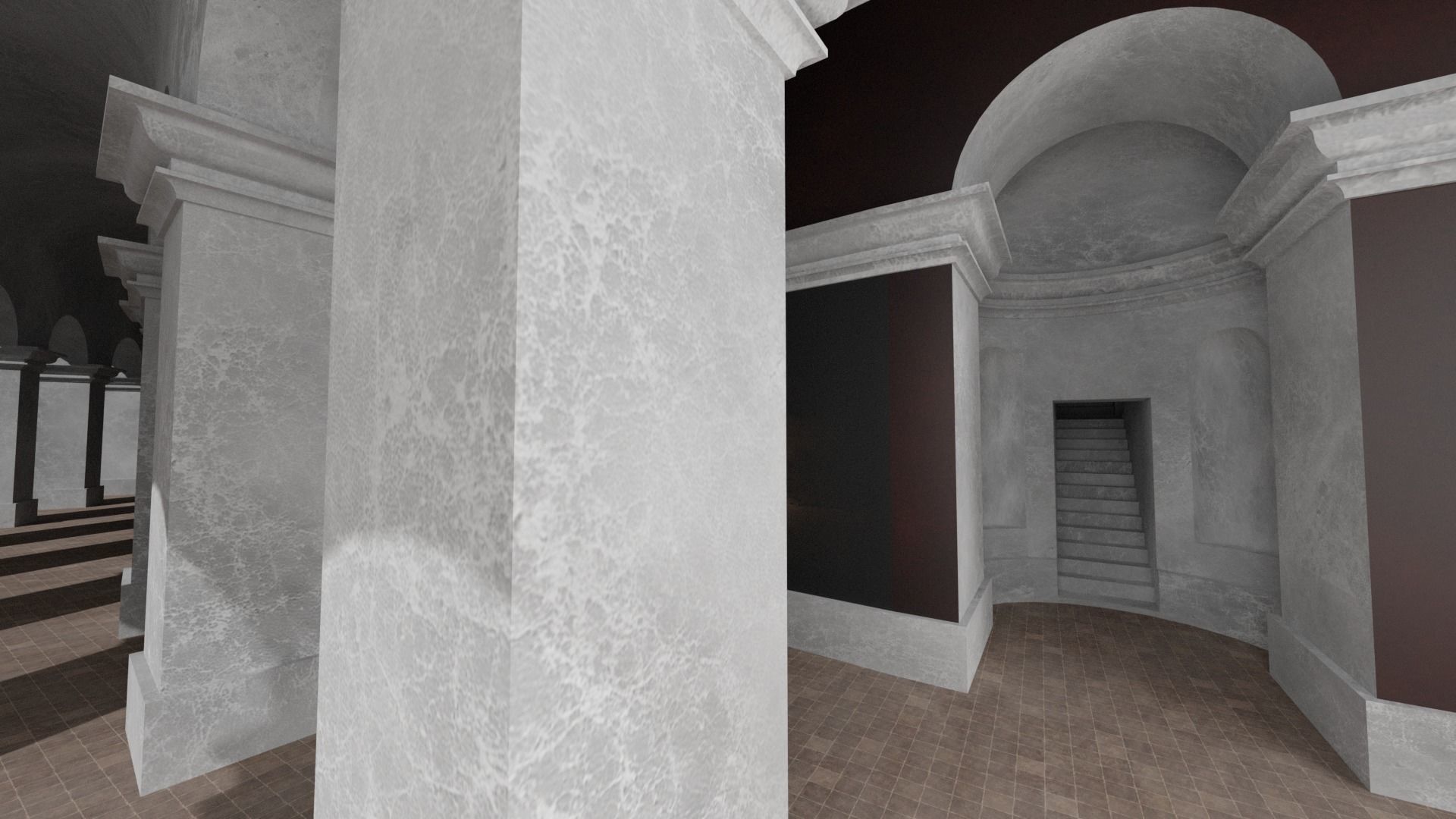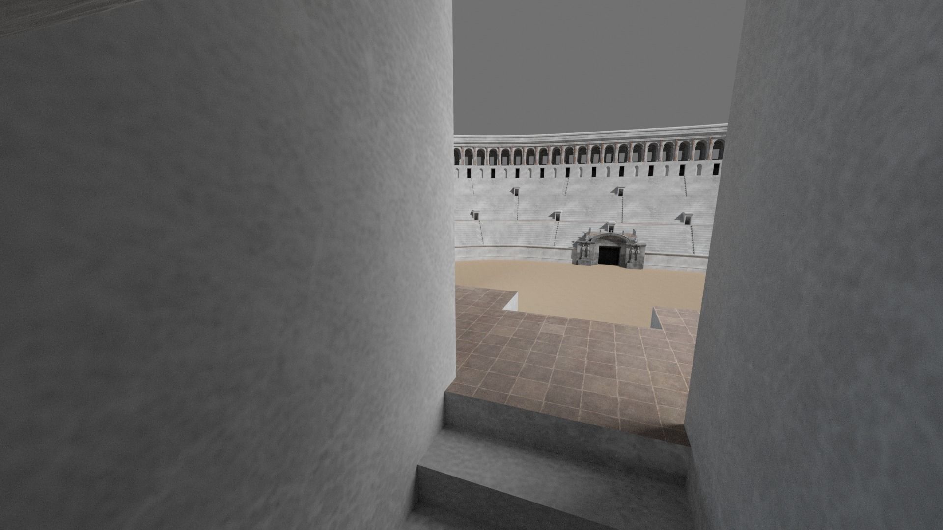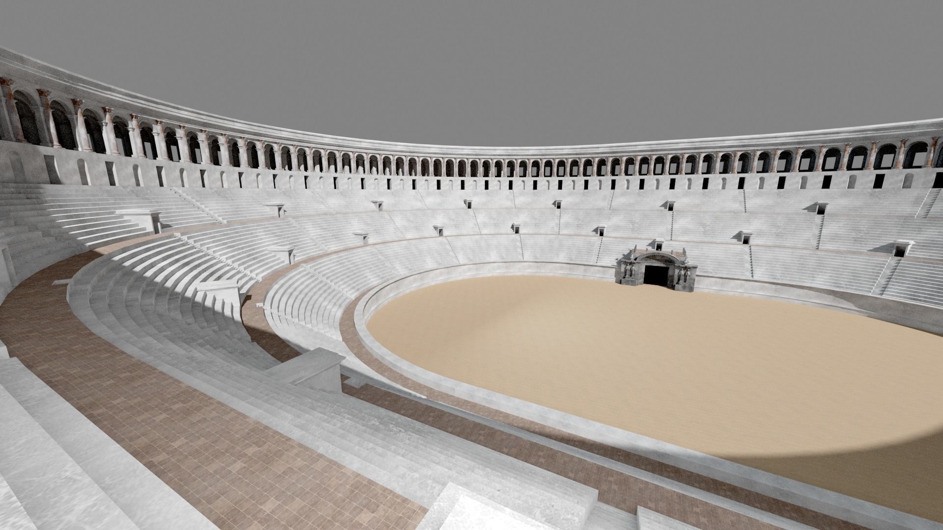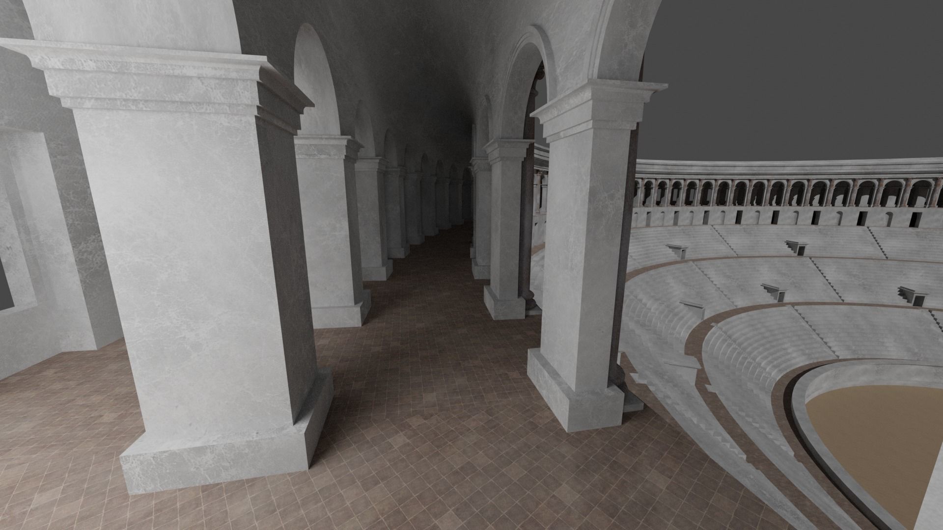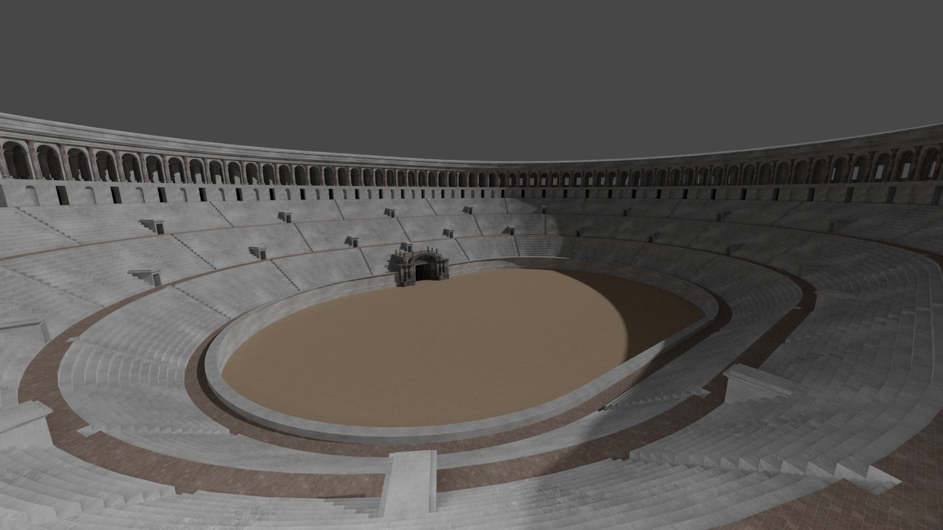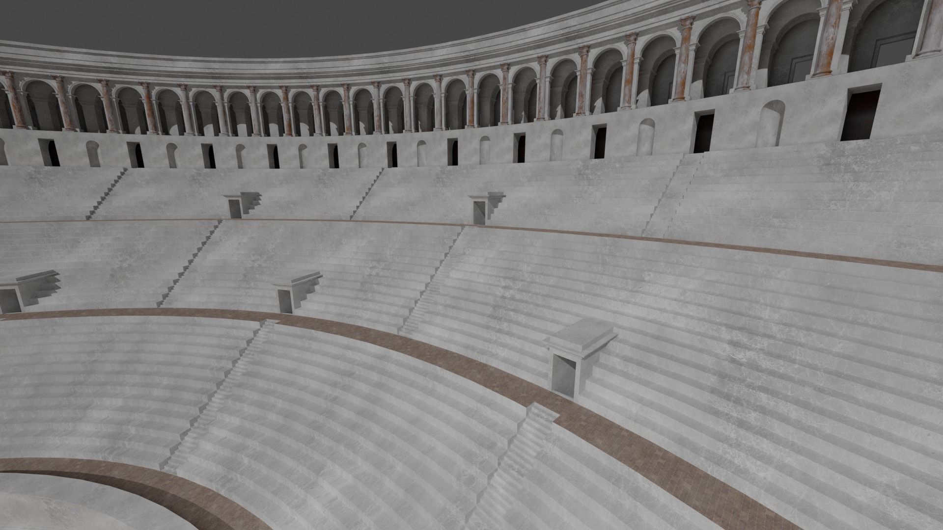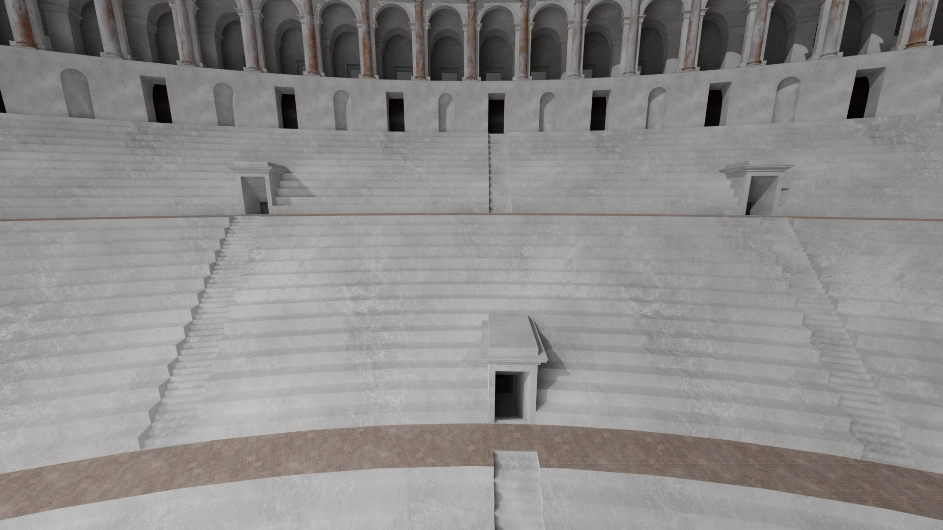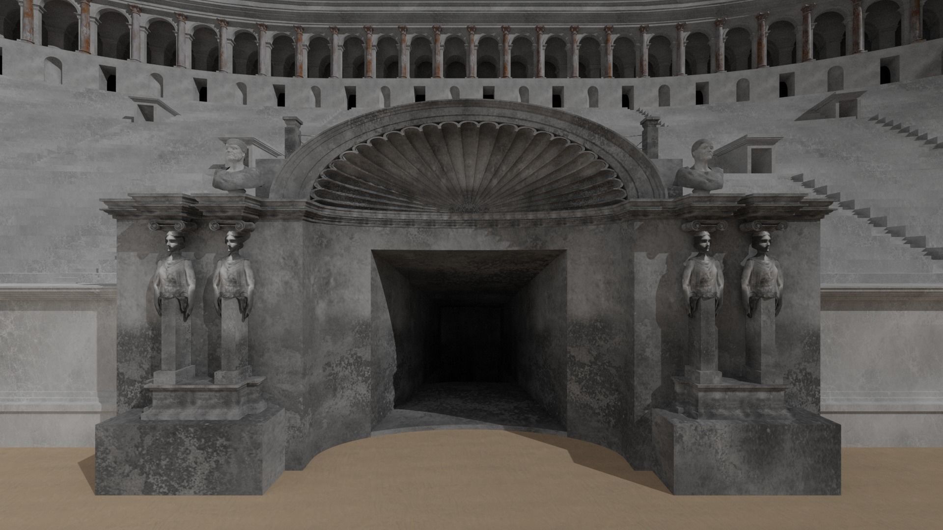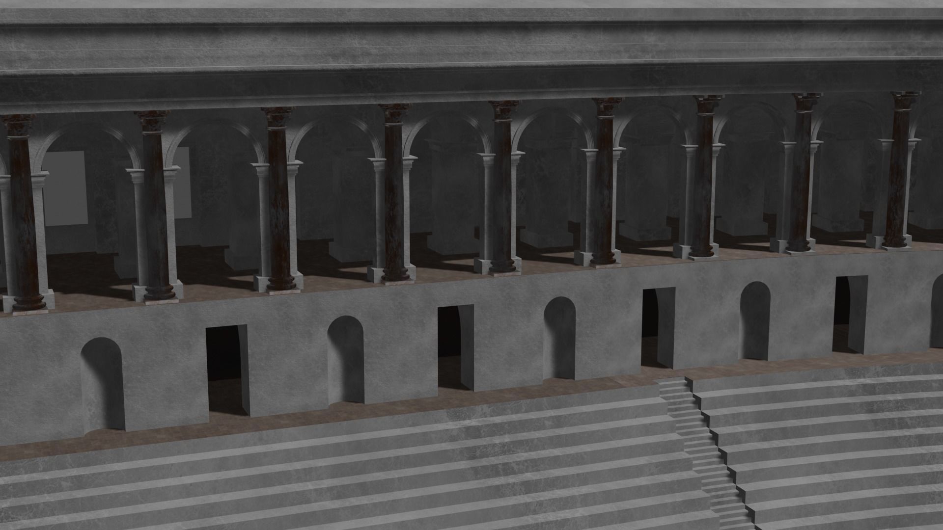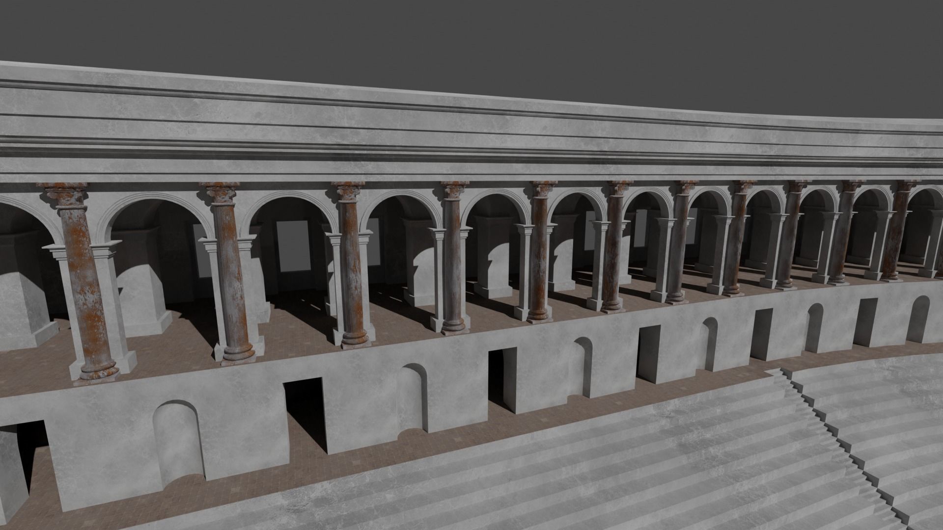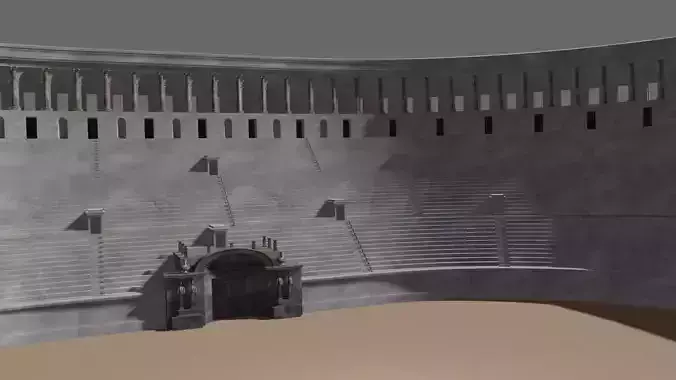
Gladiatorial Stadium 3D model
Gladiatorial Arena
This is a complex model based on the work on the 15th Century Florentine architect Alberti. It shows the influence of the Colosseum in Rome as a gladiatorial arena, although it was never built. It contains all of the internal passageways as in Alberti’s original diagrams. I have added murals I shot in the Choistro dello Scalzo in Florence and an entrance for gladiators based on historical architecture I saw in Rome.The structure is modular. There are 12 curved sections set 30 degrees apart. There are 2 straight sections, one of which contains the gladiator’s entrance. That can be replaced with a copy of the original straight section if so desired. As far as possible I have shifted the UV layouts on repeated items, such as the columns, so that repetition does not show.
I’ve included several normal maps for the textures although I choose not to use them in my sample images as they rather spoil the clean look of the stonework. However, I have included many variations of the normal maps in the texture folder. My advice is to keep the values below .5 for most of them and chose the versions that suit you best. If you need any amendments to fit your project, within reason, I am willing to undertake them.

