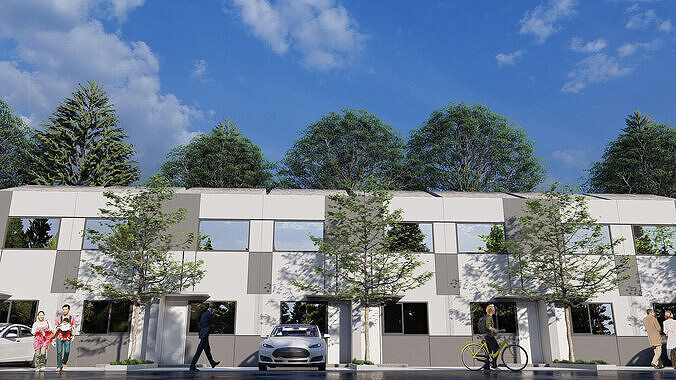
Useto navigate. Pressescto quit
Compact House 3 6x11 5 SketchUp Only Two Storey 3D model
Description
A two-storey minimalist house designed on a 3.6x11.5 meter lot. This compact model is perfect for dense residential areas and efficient land usage. Provided in SketchUp (.skp) format only, with no interior details, no DWG drawings, and no Lumion files.
Ideal for architects, developers, and students needing a clean base model to customize.
Includes:
3D Model (.skp – SketchUp)
No interior
No DWG
No Lumion
Explore more complete versions in my profile, including DWG and Lumion variants.




