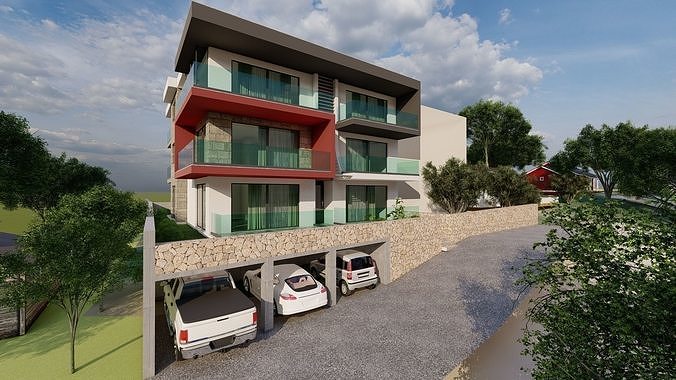
Useto navigate. Pressescto quit
Apartment-Flat-sketchup-lumion 3D model
Description
It is a project consisting of 3 floors and 6 flats. Each flat consists of 2 bedrooms, 1 living room, kitchen and 1 bathroom.-DWG file-Sketchup file-Lumion (ls11)-OBJ file (export from sketch up)-FBX file (export from sketch up)













