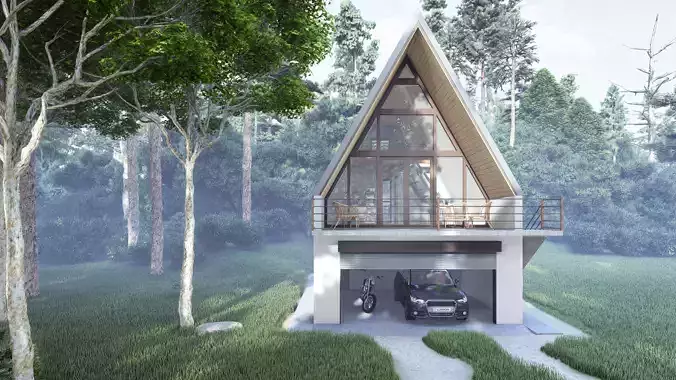1/7
High-Quality A-Frame House with Garage 3D Model for Architectural Projects
This A-frame house 3D model with garage is designed for professional use in architectural visualization and rendering. Created using 3ds Max 2024, the model has been saved in 2021 to 2024 versions, ensuring compatibility across different setups. Additionally, the package includes FBX and OBJ file formats for broader usability across various software platforms.
Key Features:Garage Area: Built with concrete and cement, designed for realistic architectural projects.A-Frame House: Features a spacious layout including a living room, kitchen, dining area, bedroom, bathroom, terrace, and a loft with an extra bedroom.Customizable: Add textures and furniture using Lumion software, with the attached Lumion file for rendering.Multiple File Formats: Includes versions for 3ds Max 2021–2024, as well as FBX and OBJ files for compatibility with other 3D modeling and rendering software.What’s Included:3D Model Files: Accurate dimensions, designed for detailed architectural projects.Lumion File: Ready for rendering and customization, allowing you to add furniture, textures, and lighting.Compatibility: Save time and integrate seamlessly into workflows with multiple format options.Note: The model is not textured, and no furniture is included, offering complete creative freedom.Perfect for:Architects and Designers: Ideal for client presentations and design conceptualization.3D Artists: Create photorealistic renderings or animations with ease.Construction Planners: Use the detailed dimensions and drawings for accurate project execution.All detailed drawings are available for purchase, enabling a step-by-step guide to replicate the design in real-world construction.
Have Questions? Contact the ModCast Studio team for assistance or further details.
REVIEWS & COMMENTS
accuracy, and usability.







