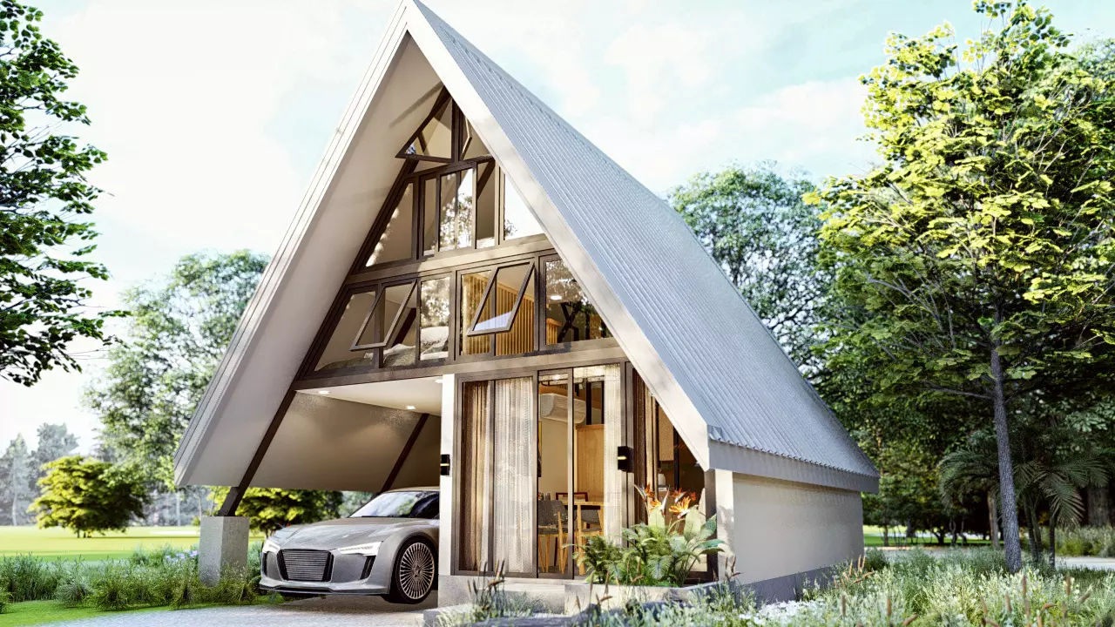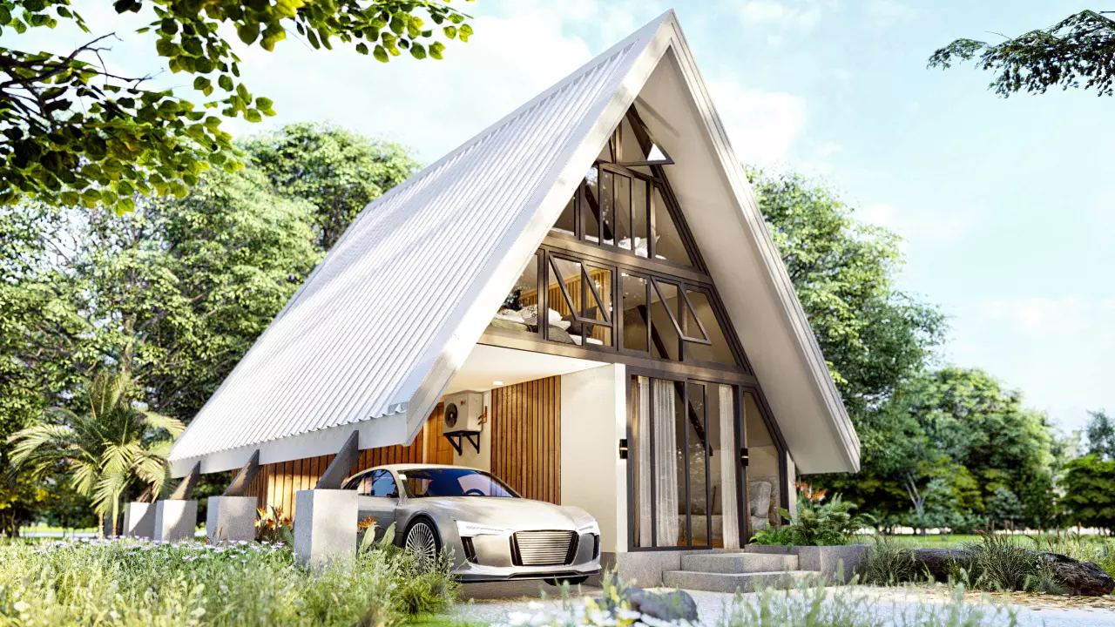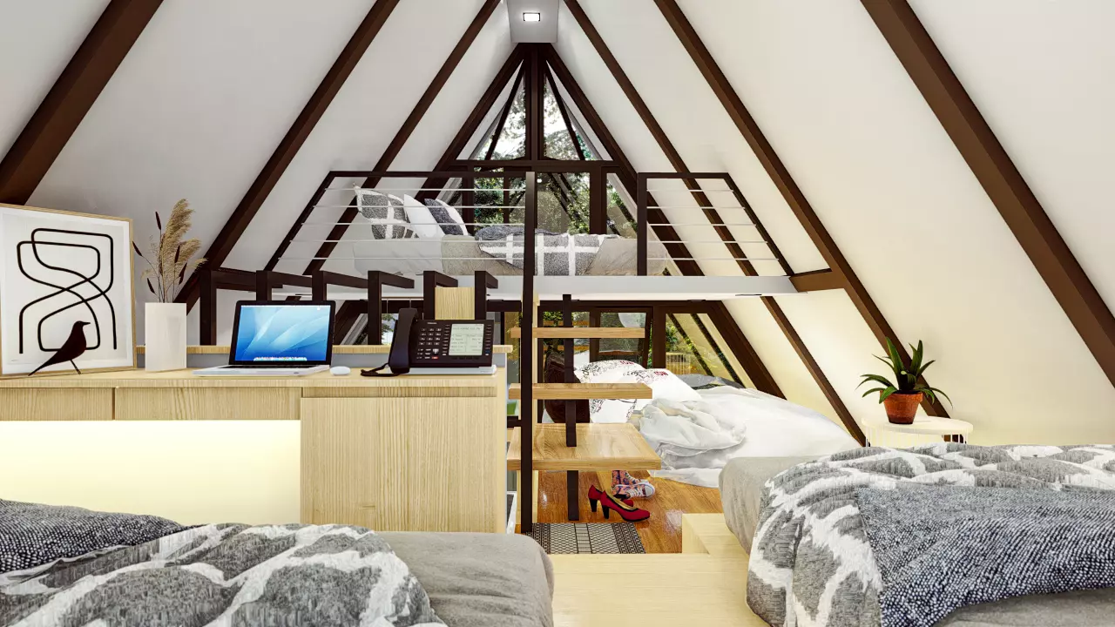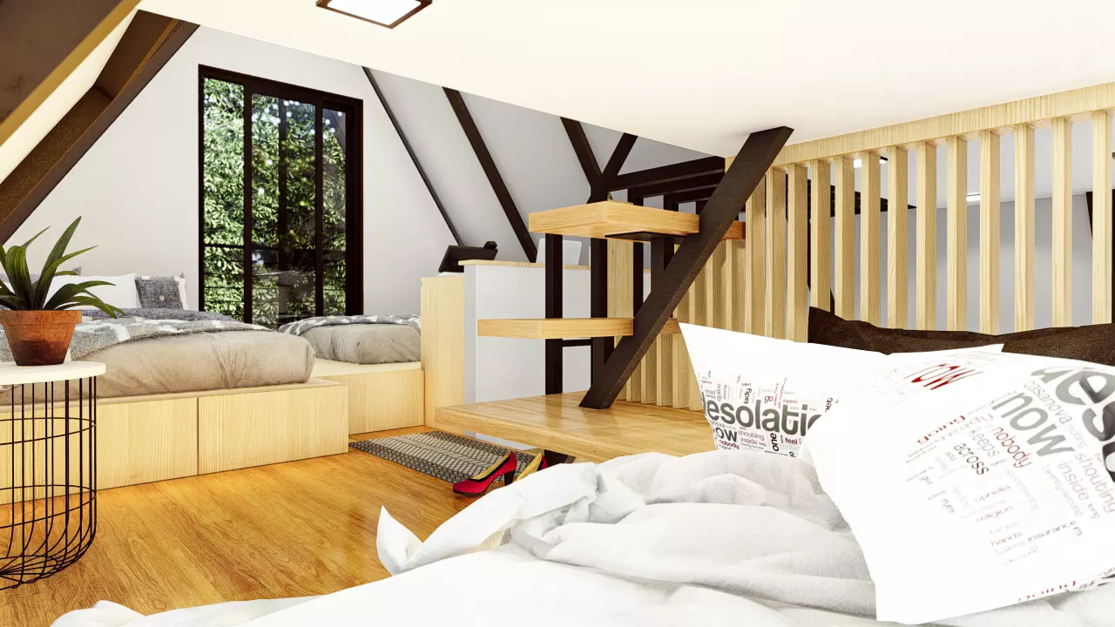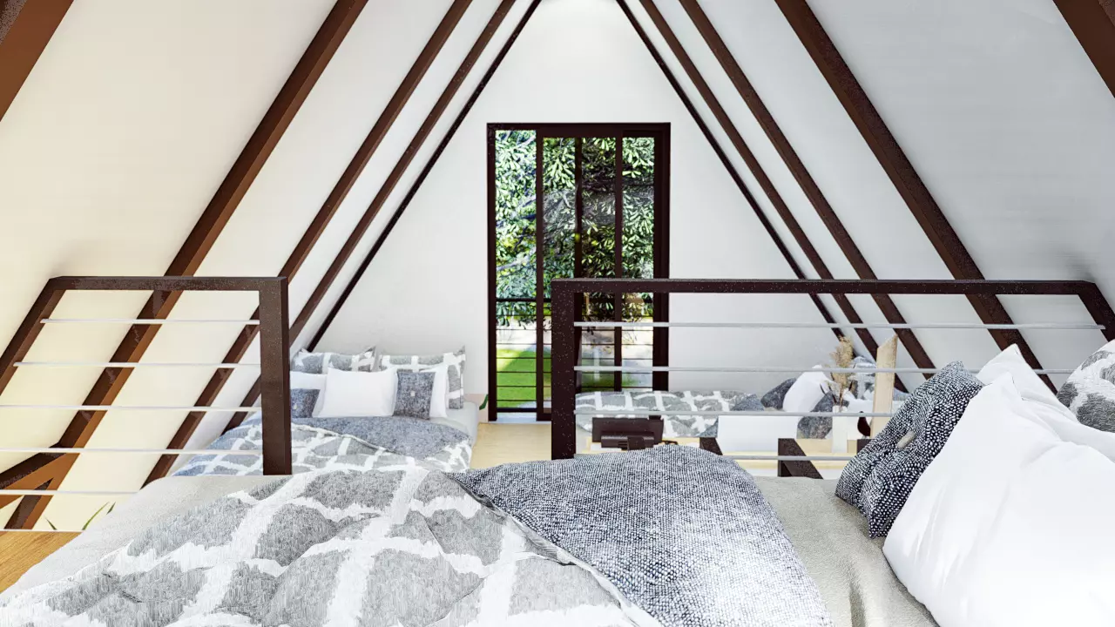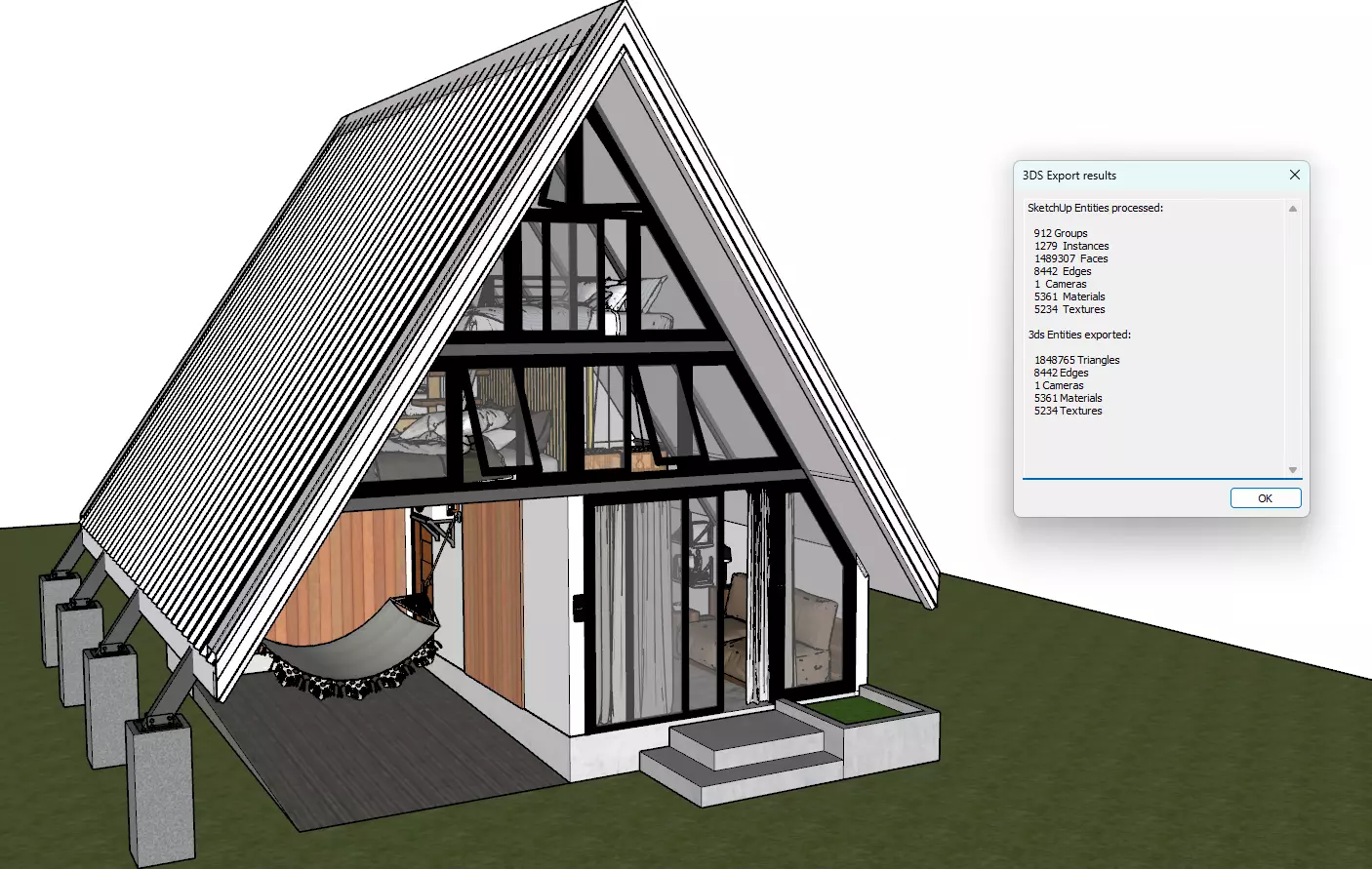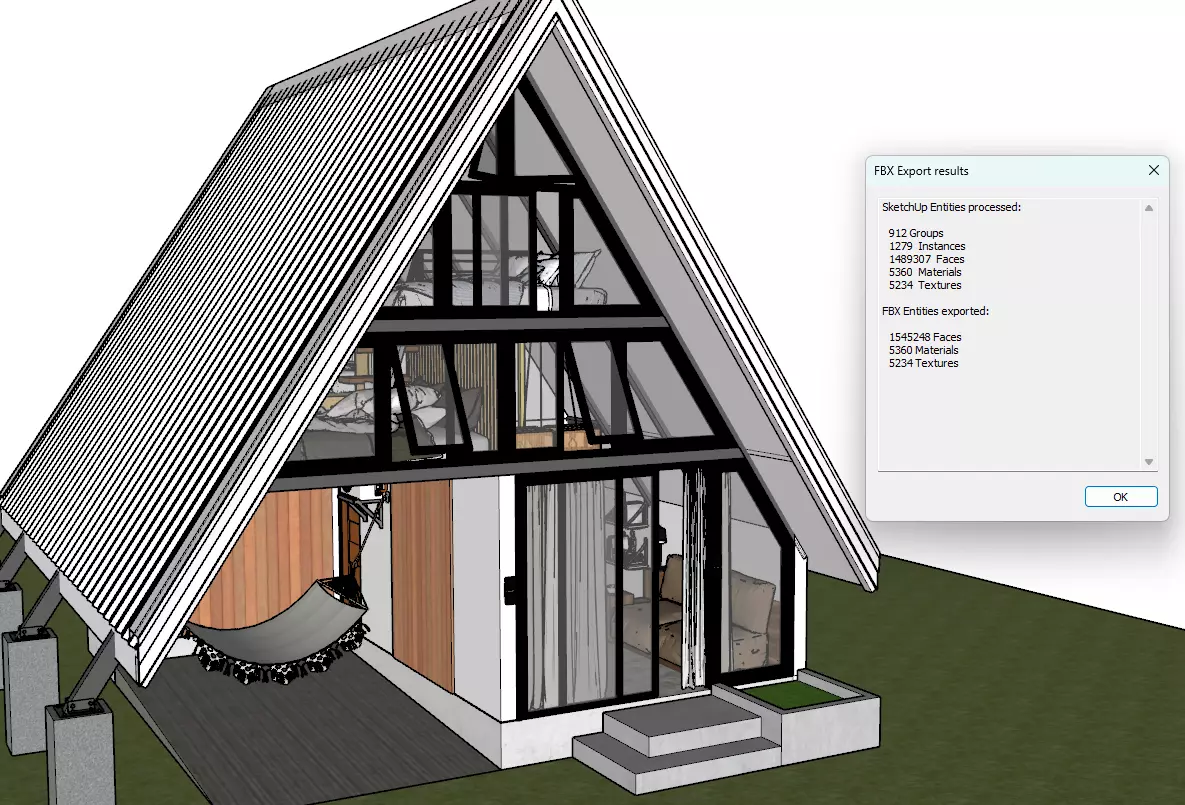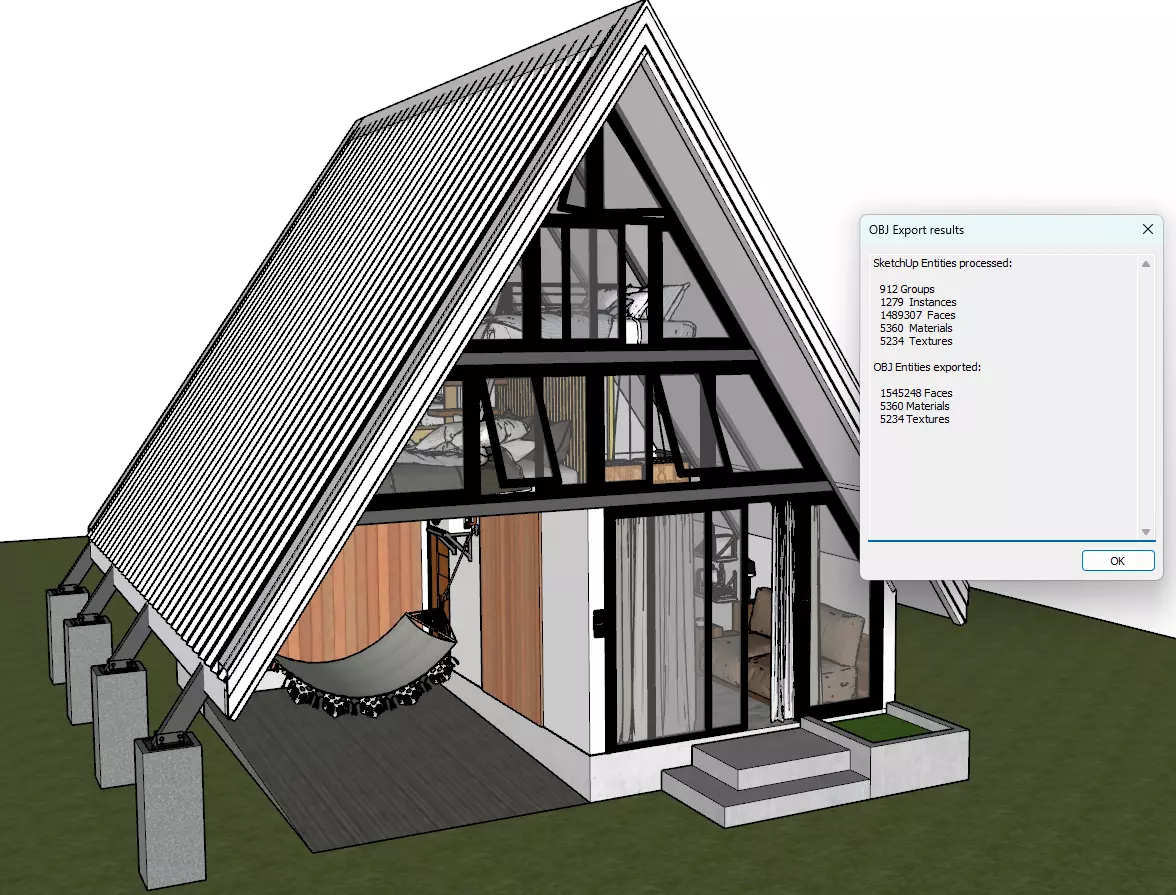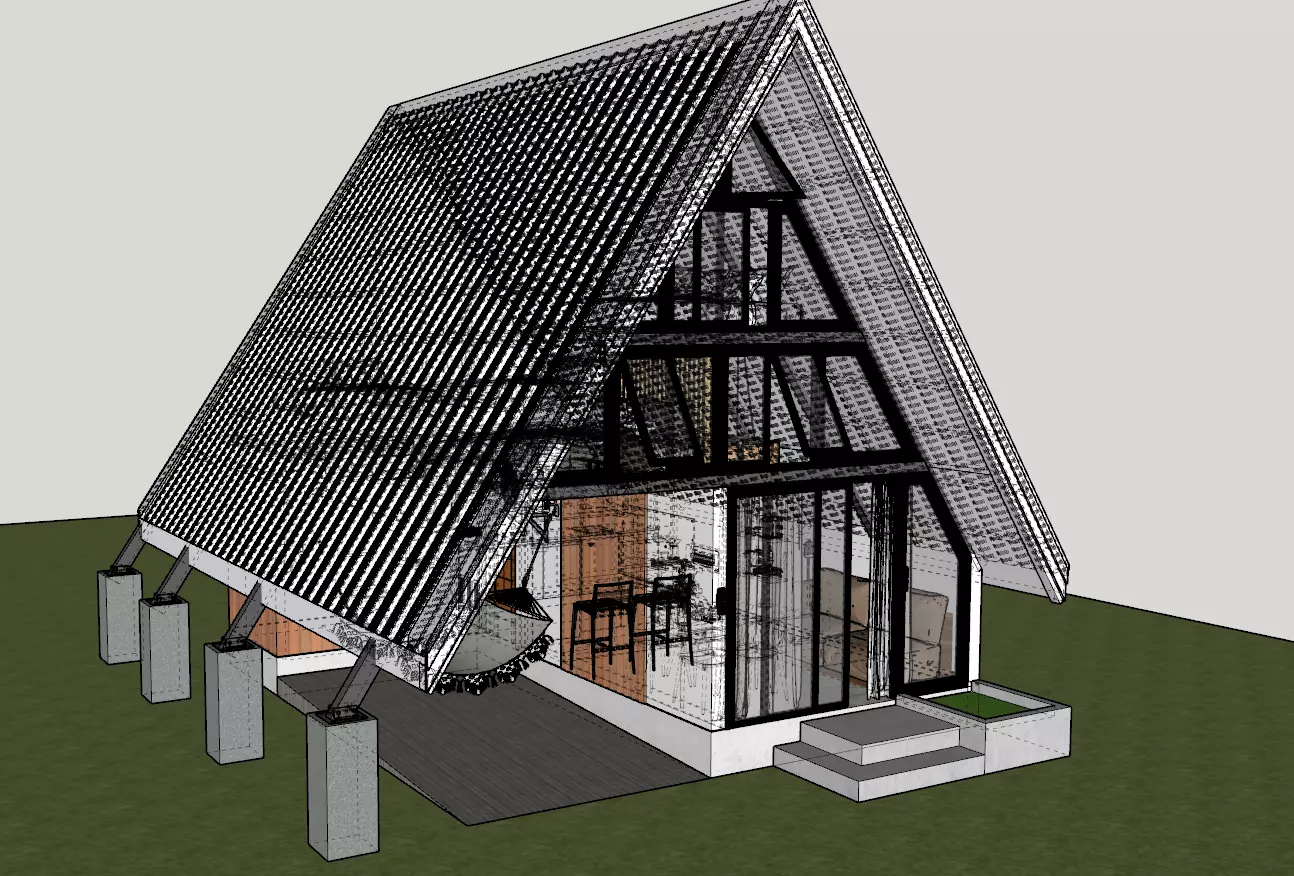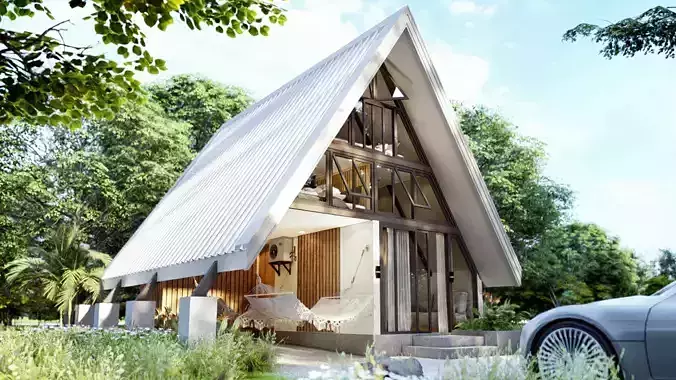
A-Frame House with Loft and Parking Modern Cabin 3D Model Low-poly 3D model
This 3D model features a modern A-frame house design with loft and parking space, ideal for visualization, concept planning, and rendering projects. The model highlights:
Spacious Loft Area – maximizing compact living space with an open layout.
Integrated Parking – functional design suited for suburban and countryside living.
A-Frame Structure – classic triangular silhouette combined with modern finishes.
Glass Façade – natural daylight and seamless indoor-outdoor connection.
Materials & Layout – optimized for easy editing and rendering.
Perfect for architects, designers, and 3D enthusiasts looking for a clean, modern cabin design ready for customization. Suitable for use in visualization, presentations, game environments, or educational purposes.

