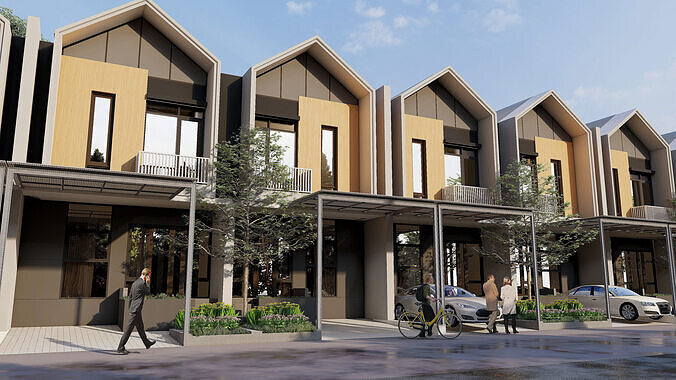
Useto navigate. Pressescto quit
6x12 Two Floor House SketchUp DWG and Lumion Files 3D model
Description
This is a two-storey modern minimalist house model designed for a 6x12 meter lot — a popular size for residential developments in dense urban areas.
The package includes:
SketchUp file (.skp) – Detailed 3D model with clean exterior modeling
AutoCAD DWG files – Architectural working drawings including floor plans, elevations, and sections (all in metric scale)
Lumion file – Set up for quick exterior rendering (no interior furniture)
This model is suitable for:
Architects and architecture students
3D artists and freelancers
Real estate developers and concept planners
Anyone who needs a quick, editable base for 6x12 meter two-floor home designs
The interior is intentionally left empty to allow full customization and reduce file size.





