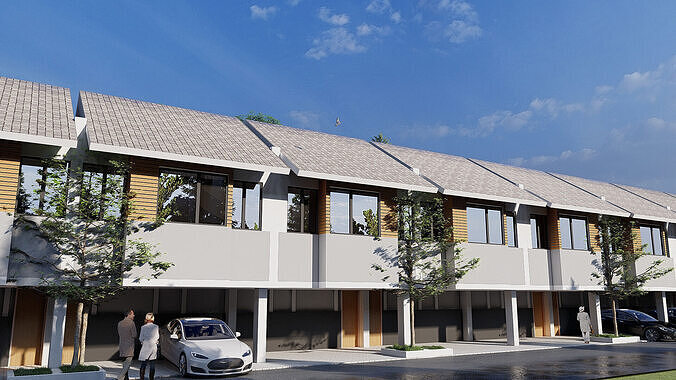
6x11 Two Story Modern House Full Package SketchUp Lumion DWG 3D model
Complete 2-Story House Model – 6x11 Meters with SketchUp, Lumion, and DWG Files
This is a full-package architectural 3D model of a modern two-story house built on a 6x11 meter plot. Ideal for architects, students, developers, or 3D artists working on realistic home designs. The model includes everything from 3D massing to working drawings.
What’s Included:
SketchUp model (.skp)
Lumion scene file (.ls) with render setup
Full architectural DWG drawings (floor plans, elevations, sections)
Preview render images
Key Features:
Modern minimalist façade
Scaled accurately to 6x11 meter site
2 full floors (ground + upper)
Lumion file ready for fast rendering
DWG files perfect for documentation or editing
Empty interior (ready for customization)
Use Cases:
Architectural design & visualization
Client proposals
Portfolio presentation
Real estate development studies



