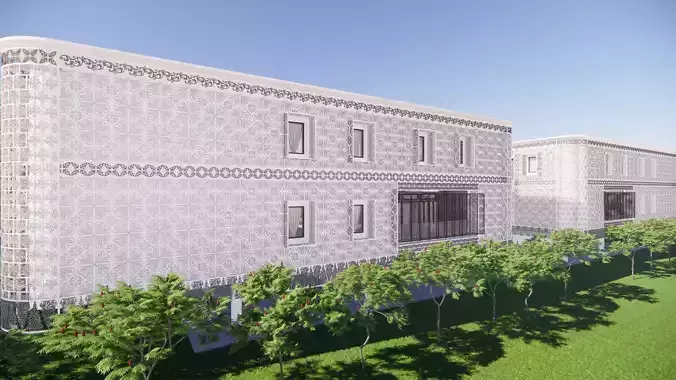1/24
The Companion Building is a building specifically for micro-entrepreneurs in Sambas. It contains several rooms such as a sales gallery and is equipped with a balcony connected to the outside area of the building on the second and third floors. This building consists of two masses connected by a skybridge on the third floor. This keeps the building connected to each other and can reach all the way to the corners of the building. Just like the main building, it is covered with a steel frame on the facade and carved to follow the shape of the Sambas woven carving pattern. The Companion Building was designed using the Sketchup application and rendered using Enscape to produce a more realistic appearance. The textures and materials used are included in the SketchUp application. with that, everything shown in the preview image is included in the sketchup application which contains everything. This 3D model sketch can be converted into various applications such as fbx, obj, 3ds, blend, and others. This 3D model can be used for students, researchers, architects, civil construction, humanists and many others.For further questions, you can do this via the shop or Email : 3rd.summer.studio@gmail.com ; Whatsapp : +6289692630617 ; Instagram : 3rd_summerstudio
REVIEWS & COMMENTS
accuracy, and usability.
























