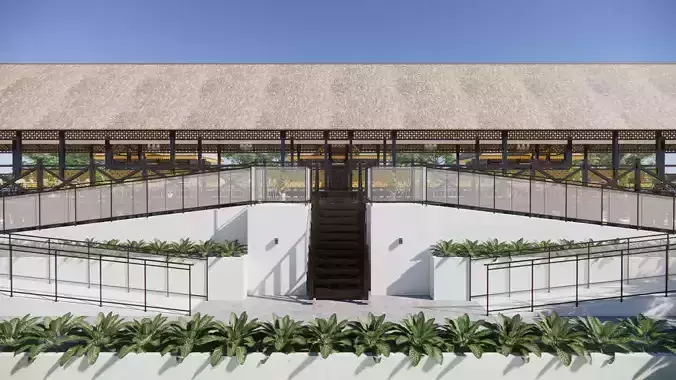1/17
This restaurant is located in the Singkawang planning gallery area. It displays the characteristic shape of an elongated stage building like a traditional Dayak house on Borneo Island. There are indoor and outdoor areas for the dining area and the kitchen applies the principles of the Sambas Malay architectural typology. Thus, this restaurant combines two architectural typologies, namely Dayak and Malay architecture. The Restaurant was designed using the Sketchup application and rendered using Enscape to produce a more realistic appearance. The textures and materials used are included in the SketchUp application. with that, everything shown in the preview image is included in the sketchup application which contains everything. This 3D model sketch can be converted into various applications such as fbx, obj, 3ds, blend, and others. This 3D model can be used for students, researchers, architects, civil construction, humanists and many others.For further questions, you can do this via the shop or Email : 3rd.summer.studio@gmail.com ; Whatsapp : +6289692630617 ; Instagram : 3rd_summerstudio
REVIEWS & COMMENTS
accuracy, and usability.

















