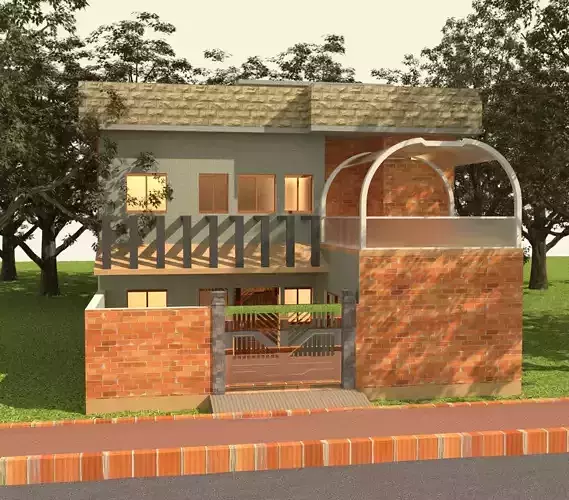1/5
BEST 3D HOUSE MOEL DOUBLE STORY
Here are the general steps to create a 3D model house plan:
Start with a rough sketch or floor plan of the house design you have in mind. This can be done either by hand or using a computer-aided design (CAD) software.
Create a digital 3D model of the floor plan using a 3D modeling software. There are many software options available, such as SketchUp, AutoCAD, or Revit.
Once you have created the basic structure of the house, add details such as doors, windows, stairs, and furniture.
Apply textures and colors to the walls, floors, and other elements to make the 3D model more realistic.
Use lighting techniques to create a realistic ambiance and make the model more visually appealing.
Review and make changes to the 3D model as necessary until you are satisfied with the final result.
If you provide me with more details about your house plan, I can assist you further in creating a 3D model.
REVIEWS & COMMENTS
accuracy, and usability.





