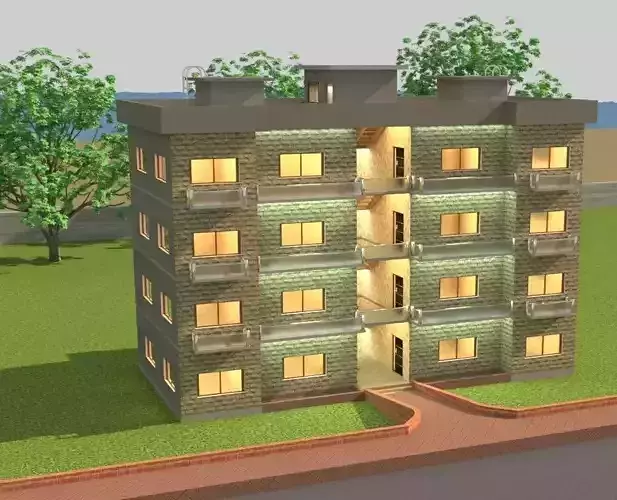1/1
2x Apartment in 3D Design
A 2x apartment, also known as a duplex, is a residential building divided into two separate living units within the same structure. Each unit usually has its own entrance, rooms, and facilities, making it suitable for two families or for rental purposes.
Using 3D design for a 2x apartment means creating a three-dimensional digital model of the building. This allows architects, designers, and clients to:
Visualize layouts: See how the two units are arranged side by side or one above the other.
Check space use: Understand room sizes, circulation, and how spaces connect.
Preview interiors and exteriors: Explore colors, materials, lighting, and furniture placement before construction.
Detect design issues early: Spot errors or conflicts that a 2D drawing might miss.
Enhance communication: Builders and clients can see exactly what the finished apartment will look like.
In short, 3D design transforms a 2x apartment plan from a flat drawing into a realistic virtual model, making planning and decision-making more accurate and efficient
.........ENGINEER JAHANGIR HIDAYAT ........
REVIEWS & COMMENTS
accuracy, and usability.

