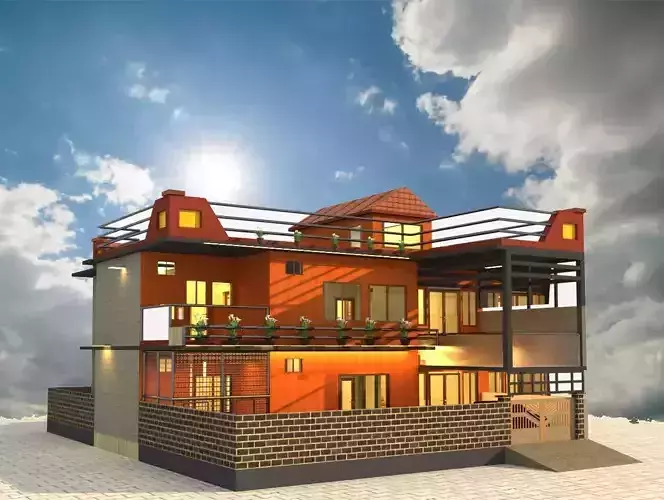1/6
3D HOUSE PLAN BEST RENDERING DESIGIN FOR A 3D house plan is a digital or physical representation of a building design that shows the layout of a house in three dimensions—length, width, and height. Unlike traditional 2D floor plans, which only show rooms and spaces from a flat, top-down view, a 3D house plan provides a realistic model of the structure.It helps visualize:The overall shape and structure of the house.Room layouts and how spaces connect.Wall heights, roof design, doors, windows, and furniture placement.Interior and exterior appearances, including colors, textures, and materials.In short, a 3D house plan makes it easier to see and understand what a home will look like before it’s built, allowing for better planning, adjustments, and communication between homeowners, architects, and builders. and so beautiful 3d house desigin for sale and i have 2d plan if anyone want plan to massge me i will sale 2d plan and i will upload 2d plan thanks for supporting me my dear friends i wish alway be happy life and enjoy life because life will never come back again .........ENGINEER JAHANGIR HIDAYAT .........
REVIEWS & COMMENTS
accuracy, and usability.






