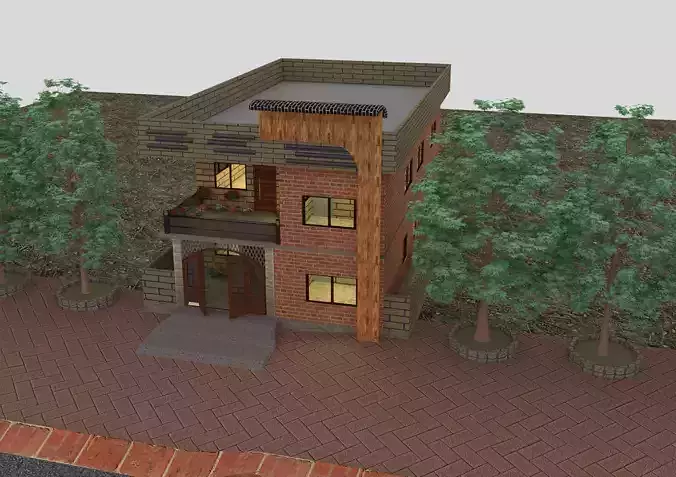1/5
3D house design refers to the process of creating a virtual representation of a house or building using computer software. With 3D design, architects and homeowners can visualize their house designs in a realistic and immersive way before they are built.
The process typically begins with a floor plan or sketch of the house's layout. Using 3D design software, architects and designers can create a 3D model of the house's exterior and interior, including the walls, floors, ceilings, windows, doors, and fixtures. They can also add landscaping and furniture to the virtual environment to create a realistic representation of the finished project.
One of the main benefits of 3D house design is that it allows architects and homeowners to easily make changes to the design before construction begins. This can help prevent costly mistakes and ensure that the final product meets the client's expectations.
In addition to helping with design, 3D house models can also be used to create virtual tours or walkthroughs of the house, which can be especially helpful for prospective buyers or renters who want to get a better sense of the space.
Overall, 3D house design is a powerful tool that allows architects and designers to create and visualize their designs in a way that was not possible before the advent of computer software.
REVIEWS & COMMENTS
accuracy, and usability.





