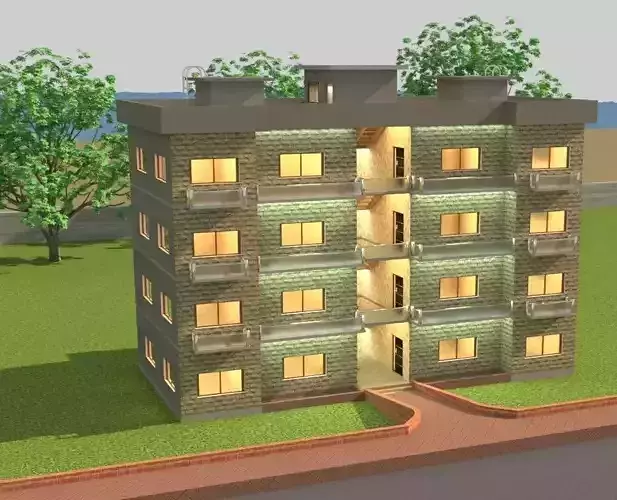1/7
As an AI language model, I am not able to create 3D models with AutoCAD DWG directly. However, I can provide you with some general information and steps that might help you in creating a 3D apartment model with AutoCAD DWG.
First, create a new 3D model in AutoCAD. You can do this by selecting 3D Modeling from the New tab.
Next, create a floor plan of your apartment in AutoCAD. This can be done using the standard tools such as lines, arcs, and circles. You can also use the Extrude command to give height to your floor plan and make it 3D.
Once you have created the basic 3D floor plan, you can start adding walls, doors, and windows. Use the Extrude command to make walls and other structural elements.
Use the Trim and Extend commands to make sure that all the walls and other structural elements are aligned and meet at right angles.
Add furniture and other details to your apartment model using the AutoCAD library of 3D models or by creating your own. You can also use textures and colors to give your apartment model a more realistic look.
Finally, save your 3D apartment model as a DWG file. You can do this by selecting Save As from the File tab and choosing AutoCAD Drawing (.dwg) as the file type.
Remember, creating a 3D apartment model with AutoCAD DWG requires some knowledge of the software and 3D modeling principles. If you are not familiar with AutoCAD, it might be helpful to take some online courses or tutorials to learn more about it
REVIEWS & COMMENTS
accuracy, and usability.







