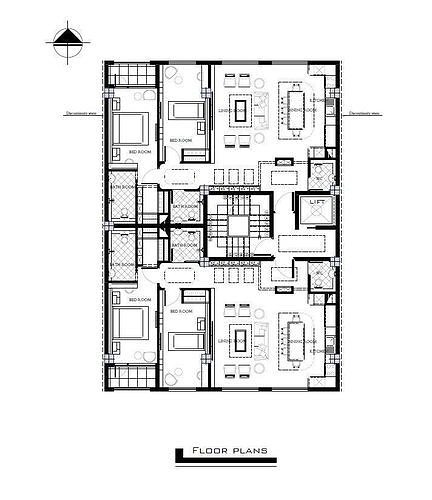
2-Unit Residential Building Plan 3D model
This is a complete architectural drawing package for a modern 100 square meter villa, ideal for architects, designers, and students seeking a ready-to-use house plan. The layout is carefully designed to maximize space and functionality, featuring: • 2 Bedrooms • 1 Bathroom • Living and Dining Area • Modern Kitchen • Entry Porch • Large Windows for Natural Light • Real-world scale (metric system)Included Files: • AutoCAD DWG file (floor plan with dimensions and furniture layout) • Printable PDF file (high-resolution, ready for presentation) • Photoshop PSD file (editable presentation board style)
All files are clean, organized, and easy to customize. The DWG file is fully layered for convenient editing.
Perfect for conceptual presentations, client proposals, and academic work.








