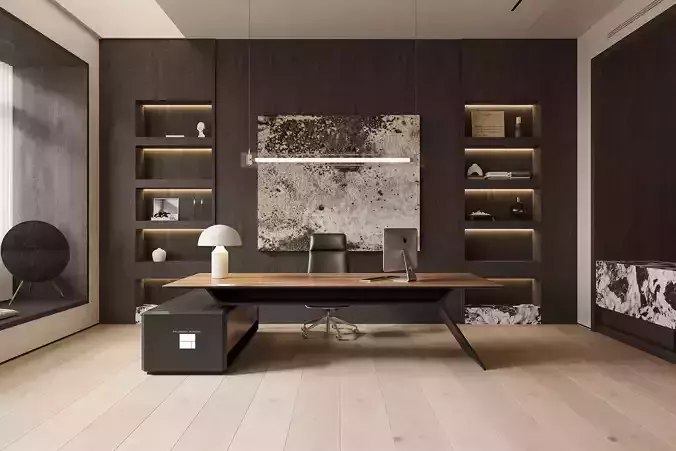1/13
Dive into a world of elegance and simplicity with our meticulously crafted office space 3D model and CAD drawings bundle. Every piece, from the sleek furniture to the minimalist artwork, is designed to bring a harmonious blend of functionality and aesthetics.
This package includes a highly detailed 3D MAX model showcasing an expansive office space adorned with contemporary furniture, elegant lighting fixtures, and sophisticated decor. The CAD construction drawings are precise, offering in-depth insights for seamless implementation.
Immerse your clients in an environment that epitomizes professionalism and style. Ideal for architects, interior designers, and visualization artists seeking to elevate their portfolio and deliver unparalleled spatial experiences.
Key Features:
Comprehensive 3D MAX model of an entire office spaceDetailed CAD construction drawings includedModern furniture pieces with realistic texturesAmbient lighting that accentuates the design elementsHigh-resolution textures for enhanced realism
REVIEWS & COMMENTS
accuracy, and usability.













