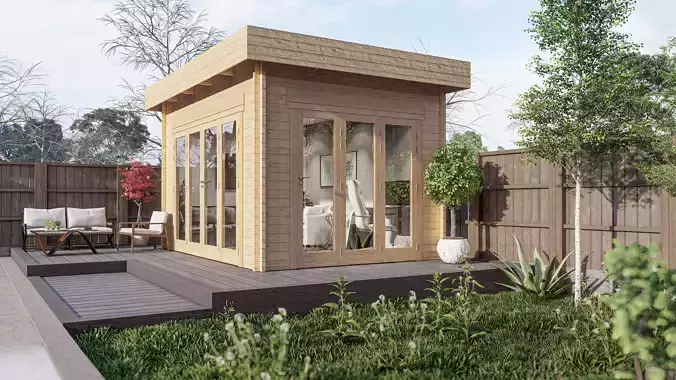1/7
I am thrilled to present my meticulously 3D model of a garden room, a project born from my passion for design and architectural intricacy. This endeavor began in SketchUp, where I meticulously fashioned every detail, ensuring precision in every dimension. The model boasts an exquisite level of detail, capturing the essence of a serene and functional garden room. The structure exudes charm with its architectural finesse, marrying contemporary design elements with a touch of natural aesthetics.
Lumion was my chosen canvas for rendering, and it breathed life into the model. The interplay of light and shadow accentuated the texture and materials, making it visually captivating. The play of natural light through the large windows casts beautiful patterns inside, evoking a sense of warmth and tranquility.
Every element, from the carefully selected timber to the lush greenery surrounding the garden room, was thoughtfully integrated into the scene. This project was an immersive journey into architectural artistry, from inception to rendering. It is a testament to the dedication I put into my work, ensuring a seamless blend of form and function in every aspect. I am immensely proud of this 3D model, and I hope it encapsulates the beauty and practicality that a garden room can bring to any outdoor space.
10x14 10 x 1410ft x 14ft
3x43.00 x 4.003m x 4m
Garden Room, Summer House, Log Cabin, Log House, Log Home, Garden Studio, Garden Office, Garden Pavilion, Pool House, Cottage, Cabin, Bungalow, Chalet, Shed, Garden Shed.
REVIEWS & COMMENTS
accuracy, and usability.







