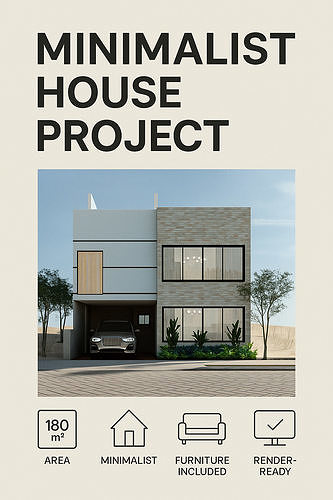
Useto navigate. Pressescto quit
Minimalist House Project Professional 3D Model 3D model
Description
Highly detailed 3D model of a minimalist-style residential house, with an approximate area of 180 m², ideal for architectural rendering, real estate visualization, and design presentations.
This file is fully ready for use with SketchUp and V-Ray, and includes:
Complete architectural layout Fully furnished interior (living rooms, bedrooms, kitchen, etc.) Optimized materials and textures for V-Ray Layer-organized scene for easy editing Lightweight and well-structured model
Perfect for: Architects Architecture and design students Interior designers Real estate developers
File format: .skp (compatible with SketchUp 2019 and above)Requirements: SketchUp + V-Ray (for materials and rendering)


