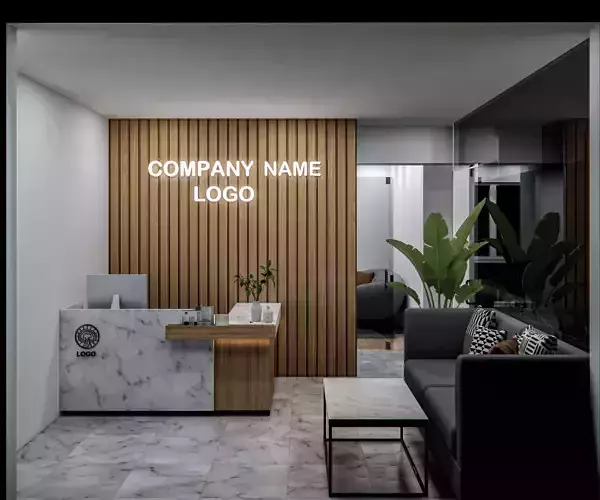1/10
Modern Corporate Office Interior Design | Realistic 3D Model | Enscape-Ready Render| Enscape asset used
DON'T FORGET TO GIVE REVIEW ,LIKE AND COMMENT keep supporting THNAK YOU !
This meticulously crafted 3D model presents a sleek, contemporary office interior, initially developed in SketchUp and fully optimized for Enscape rendering. Ideal for high-end corporate settings, architectural visualizations, or workspace simulations, the design features an efficient open-plan layout. It includes a balanced mix of private offices, collaborative work areas, and formal meeting rooms — all brought to life with realistic materials, modern furnishings, and precise detailing.
Whether you're an interior designer, architect, game developer, or visualizer, this model is perfect for creating immersive presentations, walkthroughs, or real-time VR experiences.Key Features:
- Spacious Open Work Zones: Includes multiple modern workstations with chairs and accessories laid out for collaborative and individual productivity.
- Private Offices: Enclosed executive or managerial office rooms for privacy and focused tasks.
- Central Conference Room: A large, glass-partitioned meeting room equipped with a long boardroom table and seating for ten or more.
- Reception & Lounge Area: Stylish front desk and comfortable waiting lounge with modern sofas and side tables.
- Breakout & Kitchenette Area: Includes a small kitchen counter and informal seating.
- Modern Fixtures & Decor: Indoor plants, computers, lighting, storage units, and office furniture contribute to a professional, high-end aesthetic.
Formats Included:SKP,OBJ,FBX,3DS,GLB,DXF,USDZ,MAX
REVIEWS & COMMENTS
accuracy, and usability.










