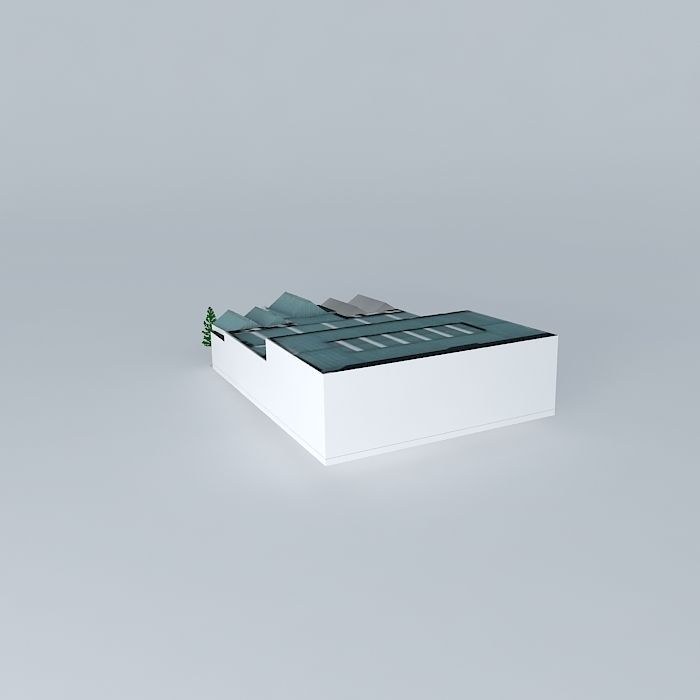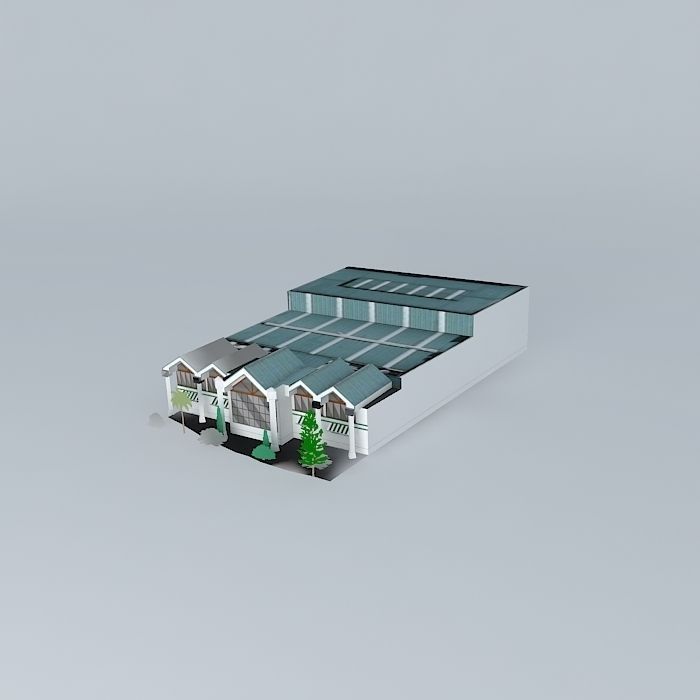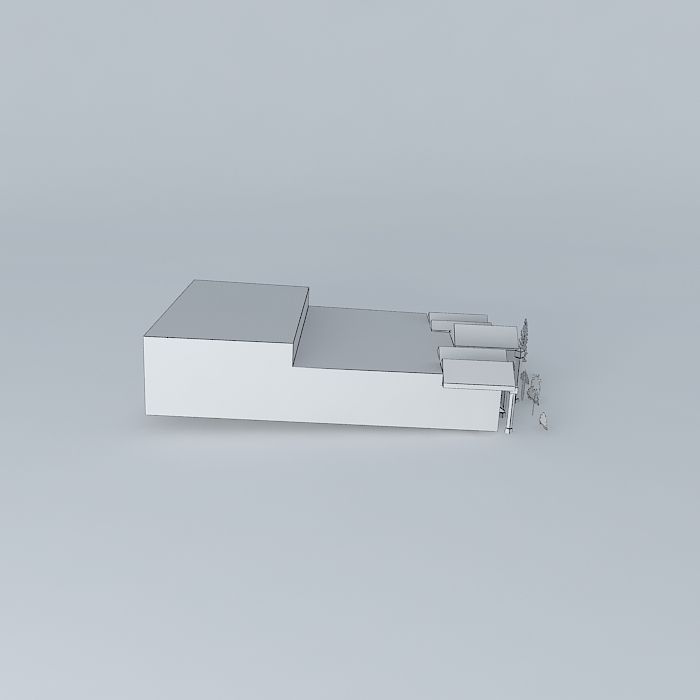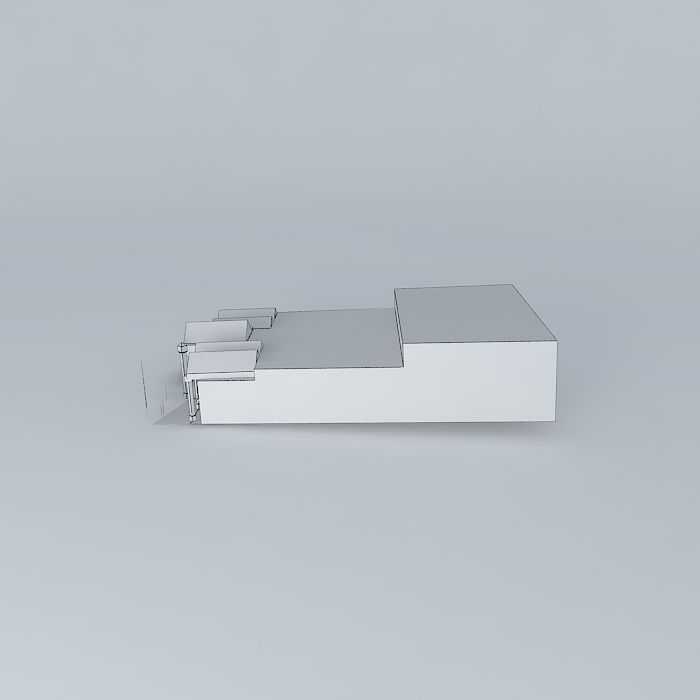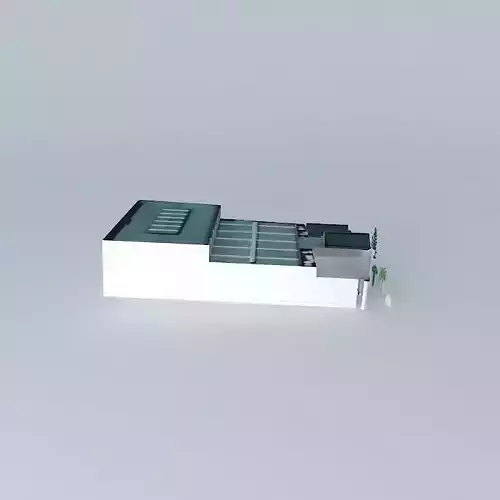
Graciosa Country Club Free 3D model
[Graciosa Country Club - Sports Poli Center in Curitiba-PR / Brazil | Project: Ricardo Amaral Architects] The Sports Poli Center GCC, Curitiba design by architect Ricardo Amaral, had completed its construction in 1999. In a bold design, this center has two heated pools that besides swimming, also serve to water aerobics and hydrotherapy; poly a sports court for indoor soccer, volleyball and basketball; one very modern fitness facility that aims to fitness, leisure and health, with the presence of specialized teachers. Also part of this complex a Swiss soccer field, a fitness room with equipment for localized gymnastics, stretching, pilates and spinning. The massive attendance of members, the use of premises of Poli Sports, shows the success in achieving the dream of many.


