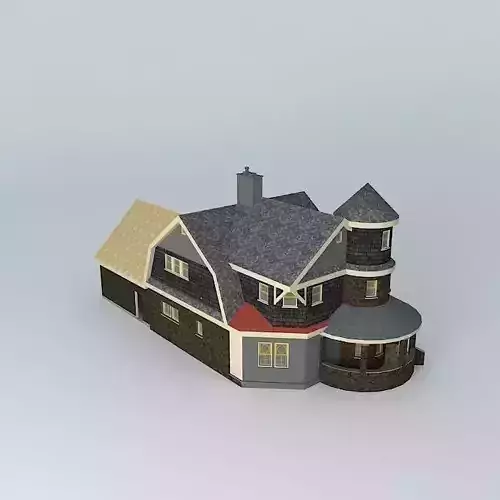1/5
This 3D model was originally created with Sketchup 13 and then converted to all other 3D formats. Native format is .skp 3dsmax scene is 3ds Max 2016 version, rendered with Vray 3.00 This is another plan from the 1900s. Only thing I changed was the back stairs. On the first floor it became a half-bath and mudroom, on the second a bath and closet. The original bath on the 2nd floor was divided into a laundry and closet. The studio became an garage and the maid's quarters became the master bath and closet. The rest is unchanged. The first floor is a circular plan, one room leads to another and so on back to your starting point. Exterior stone changed to brick, but the rest is as called for in the plans. Attic access is via pull-down stairs; a basement or cellar is suggested. Have fun, Bob
REVIEWS & COMMENTS
accuracy, and usability.





