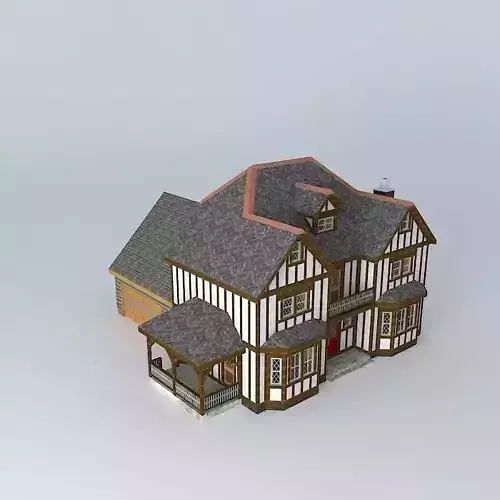1/5
This 3D model was originally created with Sketchup 13 and then converted to all other 3D formats. Native format is .skp 3dsmax scene is 3ds Max 2016 version, rendered with Vray 3.00 This old English style house has 2 storys plus an attic. House is designed to lool like a really old house with a modern garage addition at the rear. Original leaded glass windows in the main house with 8' header heights. Main floor has the ivingroom, entry hall, country kichen, pantry and a 2 piece washroom. Their is a beamed ceiling in the main floor with wood plank ceilings. The washer and dryer is in the garage. 2nd floor has 3 bedrooms, 2 bathrooms. Balcony access is from the bathroom. The attic room has the entry from the stair landing. Space has been left for an elevator, where the fountain is now. Attic has 2 rooms and a stair hall. The wallpaper is made to look like old, like it is original to the house. An optional basement could be included.
REVIEWS & COMMENTS
accuracy, and usability.





