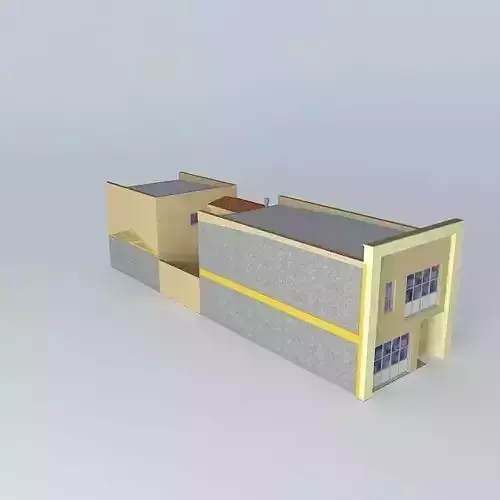1/5
This 3D model was originally created with Sketchup 13 and then converted to all other 3D formats. Native format is .skp 3dsmax scene is 3ds Max 2016 version, rendered with Vray 3.00 This is something I have never seen before. Built by Roth Homes (rothhomes.com) for the Parade of Homes, this has an office in front. The front door is inside leading to the main floor. This can be used as a beauty salon, a therapist, etc, depending on the HOA. The builder plans to build a lot of these. This 2 bedroom unit is in the middle of 4 that has been built so far. The garages at the rear are single story or 2 story and either connected to the house, or separate. I used the 2 story model and modified it so that the connecting link is also 2 story, connecting the second story to the studio, which could also be a separate apartment. See the plans on the website for other configurations. There is a patio between the garage and the house. The large stacked closets are for an optional elevator. The closet floor is removable.
REVIEWS & COMMENTS
accuracy, and usability.





