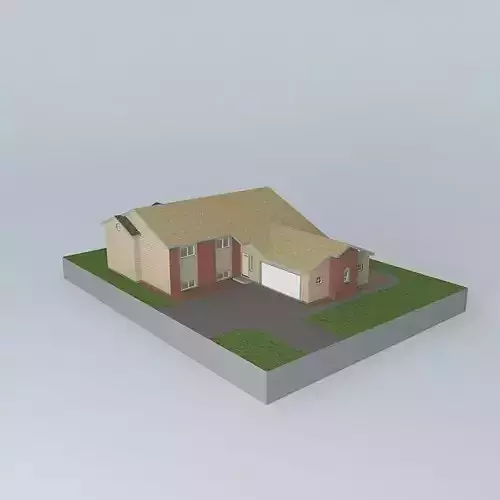1/5
This 3D model was originally created with Sketchup 8 and then converted to all other 3D formats. Native format is .skp 3dsmax scene is 3ds Max 2016 version, rendered with Vray 3.00 Just a split entry house with the garage up front for so that it will fit on a 75' wide lot. There are 3 bedrooms and 2 baths on the main level, several rooms on the lower level with a stone terrace off the main level. Below that is a theatre. The living room and dining have a window wall with terrace access. The lower rec room has a sunken patio. The kitchen has a bay window. The front façade is similar to a house near here with the brick columns and stucco insets. The garage has a brick bump-out with an arched recess with a window. Something I have been working on for a while. Note: Turn off shadows to see the lower level. I forgot to adjust the settings. Oops!
REVIEWS & COMMENTS
accuracy, and usability.





