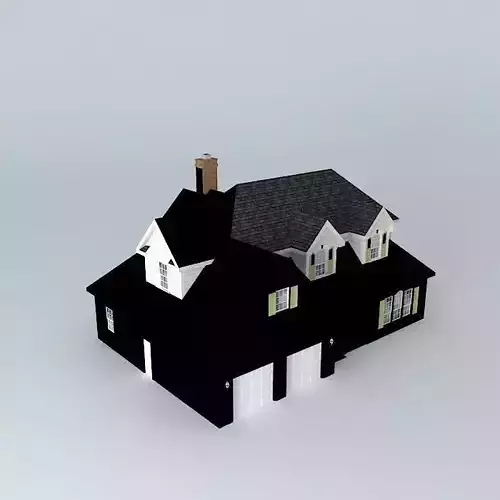1/5
This 3D model was originally created with Sketchup 8 and then converted to all other 3D formats. Native format is .skp 3dsmax scene is 3ds Max 2016 version, rendered with Vray 3.00 This suburban stlye Paulwall house exists in one of Paulwall's westerly neighborhoods. The house is styled with a partial brick face in front with cedar clad siding for most of the siding. The kitchen is of good size along with stainless steel aplainaces and a walk-in pantry. Basement access is under the main stair. The front room is a flex space. You can make it a formal dining room or a living room. The family room is in back with a nice colonial style fire place. The house is on layers so go exploring. This is 4 bedrooms, 3.5 bathrooms, 2 living areas, laundry room, a basement, rear deck and more! Enjoy and please rate :)
REVIEWS & COMMENTS
accuracy, and usability.





