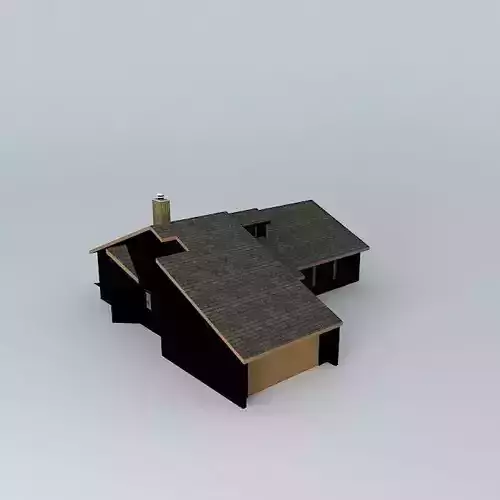1/5
This 3D model was originally created with Sketchup 8 and then converted to all other 3D formats. Native format is .skp 3dsmax scene is 3ds Max 2016 version, rendered with Vray 3.00 A passive solar house awaits you! Come around to observe its form with hooded windows and overhangs. Check out the thermal stone masses. This house has it all! Staying outside, you'll miss out on a lot! See, this house has two living areas and two dining areas. The breakfast table can be placed in the triangular nook. The family room has a wood stove fire place. On the other side of the massive stone wall is the room the dining and living share. There is a glass sunroom behind this house. There is a basement but closed off. The house has 3 bedrooms and 2.5 bathrooms. The main rooms have high vaulted ceilings. I'm sure you'd find this Pacific Northwestern house interesting. The wood cladding gives it a retro look. Enjoy and please rate :)
REVIEWS & COMMENTS
accuracy, and usability.





