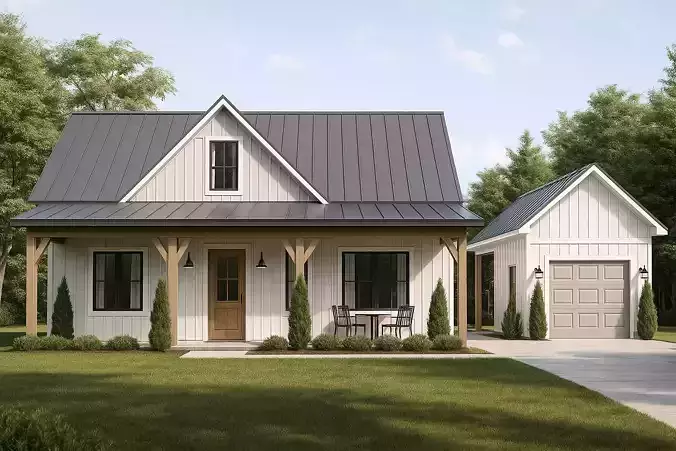1/18
This beautifully designed modern bungalow, created in SketchUp and rendered using Vray, blends practicality, comfort, and refined design — ideal for architectural visualization, real estate marketing, or residential concept development. With a spacious open-plan layout, elegant detailing, and realistic materials, this model captures the essence of modern living.
++++++++++++++++++++++++++++++++++++++++++++++++++++++
Ground Floor Includes:
Three spacious bedrooms, including a luxurious master suite with ensuite bath and walk-in closet
Two additional bathrooms for family or guest convenience
Open kitchen with large pantry, seamlessly connected to dining and TV lounge for family gatherings
Welcoming foyer with functional flow throughout the home
Dedicated laundry area for everyday practicality
Screened porch for outdoor relaxation in any weather
Attached garage providing easy access and added convenience
++++++++++++++++++++++++++++++++++++++++++++++++++++++++++++++
Exterior Design:
Modern, clean-lined façade with elegant textures and balanced proportions
Beautifully detailed roof and trim design for a timeless appeal
Realistic landscaping and lighting for high-quality rendering presentation
++++++++++++++++++++++++++++++++++++++++++++++++++++++++++++++
Model Package Includes:
High-quality Vray interior and exterior renders
Editable SketchUp (.SKP) file
.OBJ, .FBX, and AutoCAD (.DWG) formats for compatibility with various platforms
PDF layout drawings for reference and presentation
Cleanly organized layers and components for easy editing and customization
(Additional formats available upon request.)
+++++++++++++++++++++++++++++++++++++++++++++++++++++++
Step into your next residential visualization project with this Modern 3-Bedroom Bungalow Model — designed for professionals who value realism, structure, and visual appeal. Perfect for use in client presentations, marketing visuals, or personal design portfolios.
REVIEWS & COMMENTS
accuracy, and usability.


















