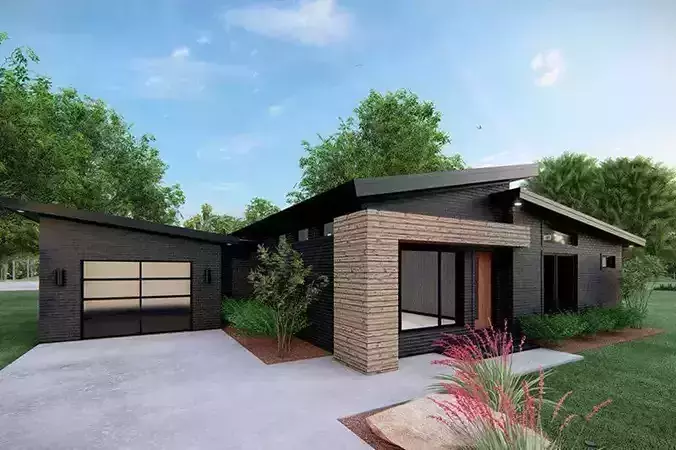1/12
Modern Three-Bedroom House Complete 3D Model Drawings RenderingsThis is a high-quality 3D model of a modern three-bedroom house created for architects builders students and design professionalsIt’s a complete package perfect for concept presentations planning approvals and architectural visualizations.
What’s Included:Full 3D exterior model (modern style)
Basic 3D interior structure
High-resolution renderings both interior & exterior views
Complete 2D working drawings (floor plans, sections, elevations)
Furniture layout plan
2D elevation drawings – construction-ready reference
This versatile file is ideal for architectural presentations, real estate marketing, and academic or freelance design work.
Need a Fully Detailed Interior Model?Full interior 3D modeling (with materials, lighting & decor) is available on request. Contact us for a custom order tailored to your needs.
Best For:Architects & Interior Designers
Builders & Contractors
Students & Educators
3D Artists & Visualizers
File Formats Included:.fbx, .obj, .dwg, .skp, .blend
REVIEWS & COMMENTS
accuracy, and usability.












