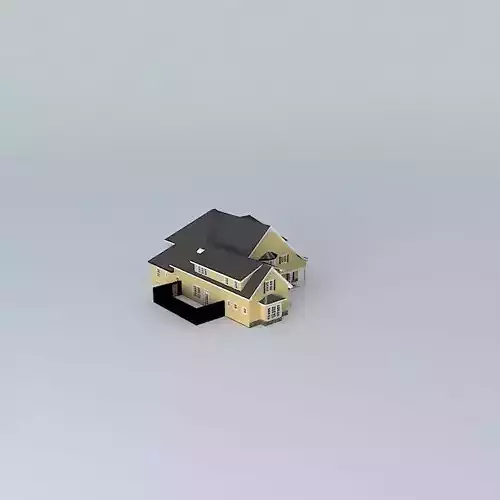1/5
This 3D model was originally created with Sketchup 8 and then converted to all other 3D formats. Native format is .skp 3dsmax scene is 3ds Max 2016 version, rendered with Vray 3.00 A large house (mansion) has been divided into 4 condominium units. BTW. thanks to Markiemark for the original mansion. I essentially kept the original architecture intact with the exception of adding, subtracting, and moving some of the windows to best accomidate the new spaces inside. Each of the units contain 3 bedrooms, 2 bathrooms, open kitchen/living/dining, laundry room, water heater, 8 closets, and more. They all have unique floorplans, divided by 1 ft thick walls, and are painted different colors. They can suit a variety of different lifestyles. The bottom units are bigger in size, features a patio, and has 10 ft high ceilings so they are more expensive than upstairs. There is a basement(under stairs) and one-way entry parking has also been included. One other thing, none of the exterior walls have been moved, this really was a gigantic home and the trees were removed to show off the face of the building. Enjoy and please rate :)
REVIEWS & COMMENTS
accuracy, and usability.





