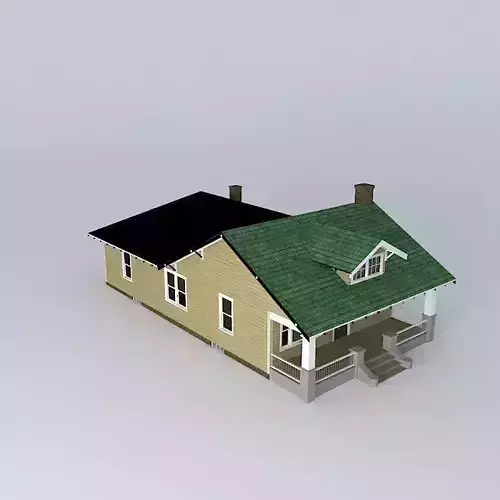1/5
This 3D model was originally created with Sketchup 8 and then converted to all other 3D formats. Native format is .skp 3dsmax scene is 3ds Max 2016 version, rendered with Vray 3.00 Here is a small west coast style bungalow house. Observe its cookie cutter craftsman form such as its broad porch, thick columns and brackets among the eaves. The dormer in front offers character to the house. Another thing to note is the slightly off-center front door. It is that way because of the living room divider wall. The large front windows are centered to their spaces the door provides, further boosting the character of the house. Inside are the living and dining rooms divided by a columned archway. Both ceilings are coffered. Beyond is the kitchen. Along the left side of the house are the 3 bedrooms and there is 1 bathroom in the back. My favorite feature is perhaps the fact that there is a full staircase to the attic. However, because there is nothing up there but space, I decided not to do anything there. The basement stairs are below the attic stairs but the door is lock and we are not allowed down there. But, it too is nothing but space so you are not missing out on anything. I hope you enjoyed this craftsman cottage. Please rate :)
REVIEWS & COMMENTS
accuracy, and usability.





