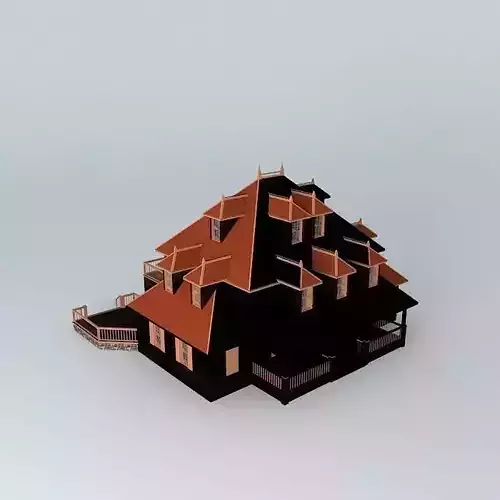1/5
This 3D model was originally created with Sketchup 8 and then converted to all other 3D formats. Native format is .skp 3dsmax scene is 3ds Max 2016 version, rendered with Vray 3.00 Another big house for the collection, I see. The main staircase is in an open atrium.There is a laundry room. The kitchen has Wolf appliances, a bar (with own sink and refegerator), a pantry, and a penisula where you can put barstools. The one thing about this house is that I still don't know what to do with are the fireplaces. You may either keep them as decoration or omit them and expand the design. Also, if there were a garage, it would be where the back deck is. It was unsighly so I omitted it. There are finials on the peaks and the house has a brick foundation. The roof is metal. The rear decks are accessed by graceful French doors. The house has 4 bedrooms, 2.5 bathrooms, 3rd floor media room, open downstairs floorplan, and the den on the left. The house still has a basement. You can see where the stairs would go down. There are decks. The house still has its worn New England shingle siding The house is on layers so you can access the rooms easily and furnish to suit. Enjoy it and please rate.
REVIEWS & COMMENTS
accuracy, and usability.





