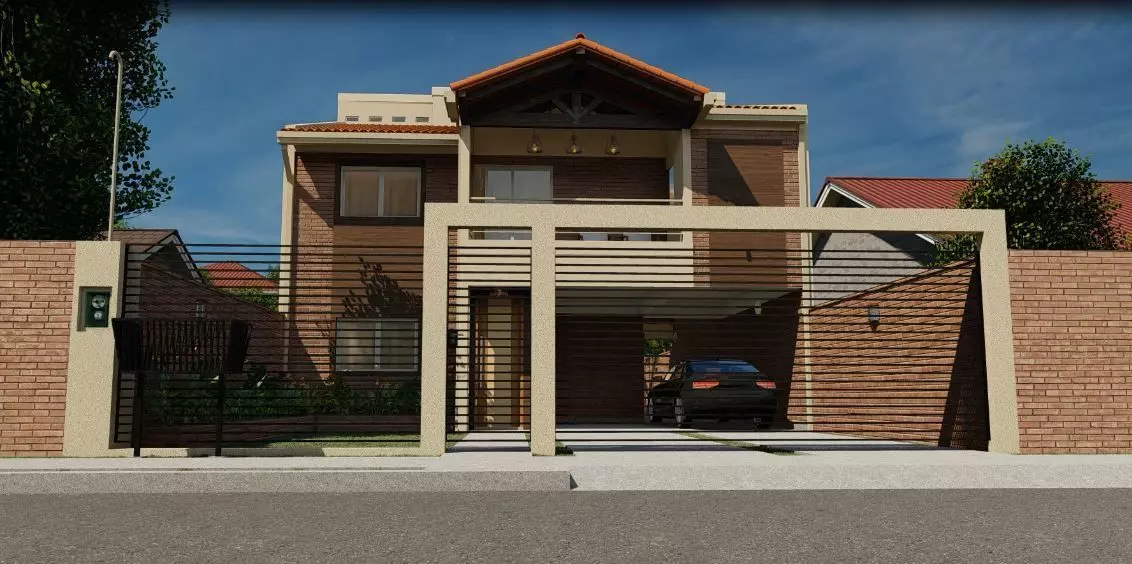SKETCHUP2019-AUTOCAD2019-LUMION10
PRIMER PISO – PRIMEIRO ANDAR - FIRST FLOOR
- Cochera para 2 vehiculos / Garagem para 2 carros / Garage for 2 cars
- Estar / Sala / Living room
- Comedor / Sala de jantar / Dining room
- Cocina y lavanderia / Cozinha e lavandería / Kitchen and laundry room
- Baño Social / Banheiro Social / Bathroom
- Quincho / Area Gourmet / Barbecue área
- Piscina / Pool
SEGUNDO PISO – SEGUNDO ANDAR – SECOND FLOOR
- Dormitorio 1/ Bedroom 1
- Dormitorio 2 / Bedroom 2
- Baño compartido / Banheiro / Bathroom
- Dormitorio principal con baño, vestidor y balcon / Quarto em Suite com closet e varanda / Master room








