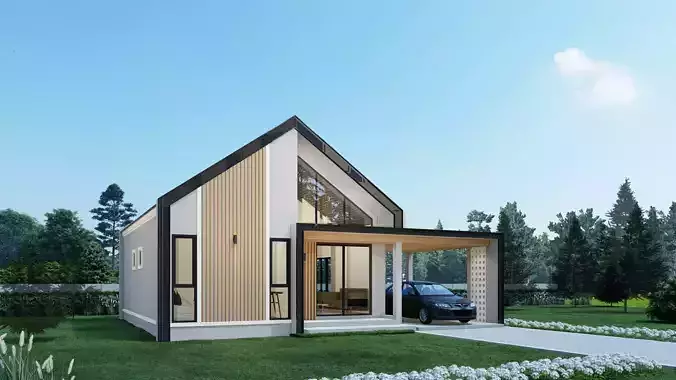This is a 3D model of a Nordic-modern style house that combines Scandinavian simplicity with modern architectural elements. Designed for comfort and elegance, it’s ideal for architectural visualization, real estate presentations, game development, and VR/AR environments.
The floor plan includes 2 bedrooms, 2 bathrooms, 1 cozy living room, a functional kitchen with dining space, and a single-car garage, offering both practicality and stylish design.
The house features a signature steep gable roof, neutral tones, wooden textures, and large windows that bring in natural light. Clean lines and an open layout make this model suitable for a wide range of creative projects.



